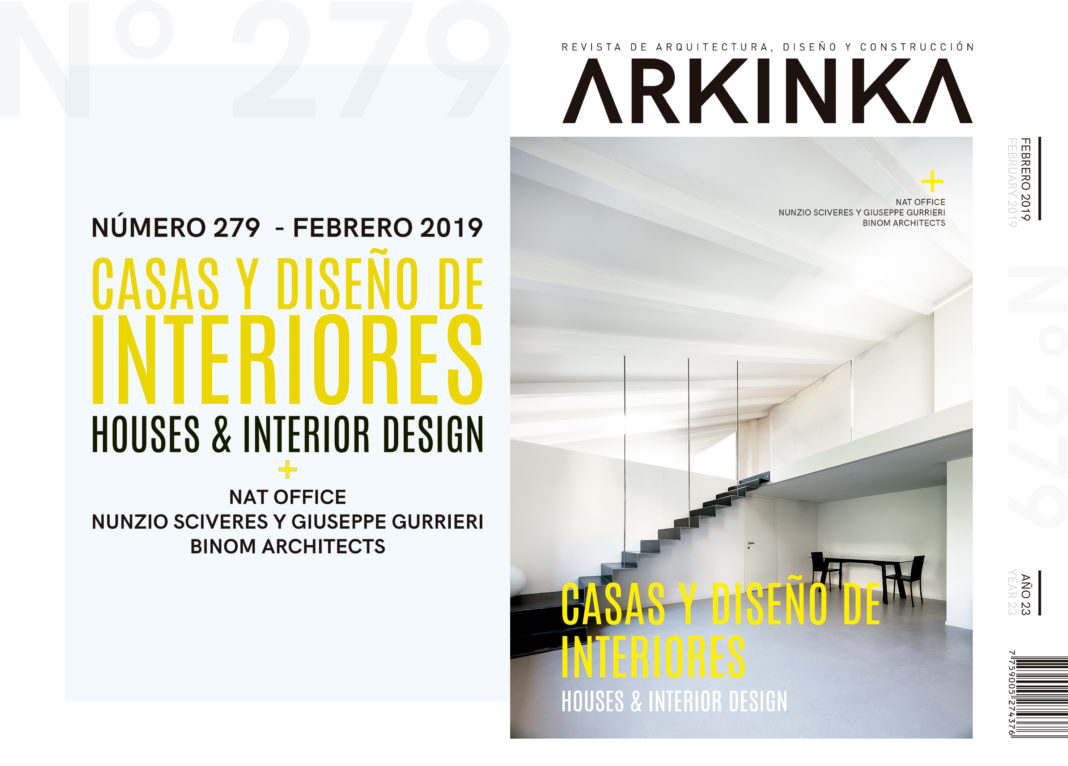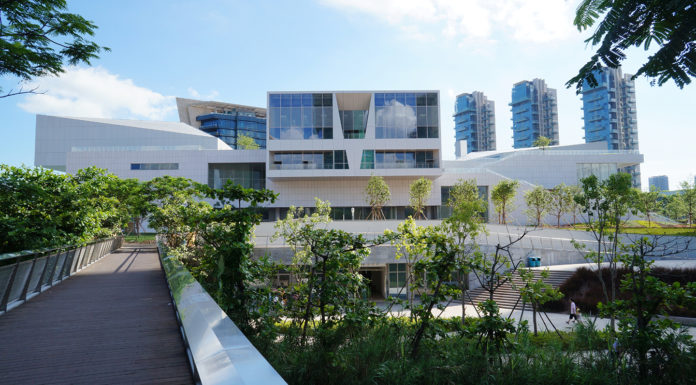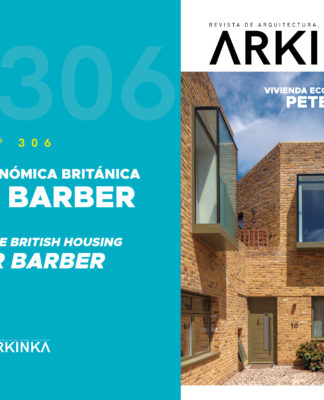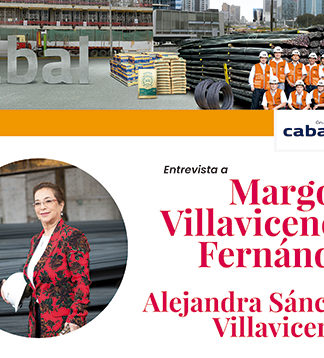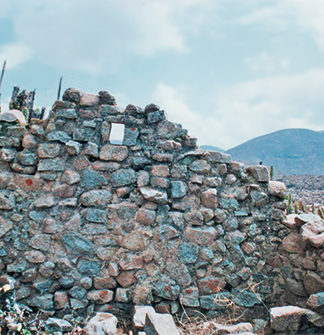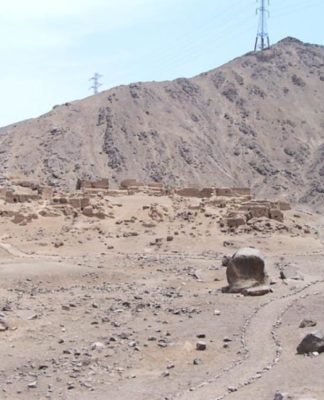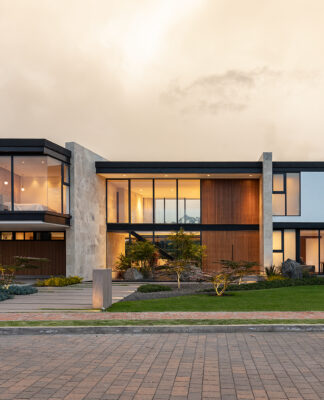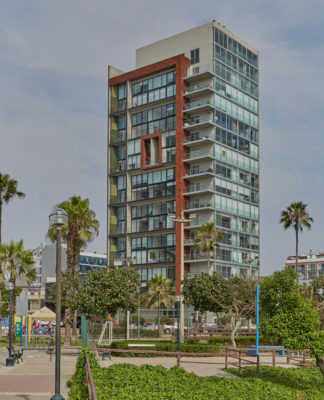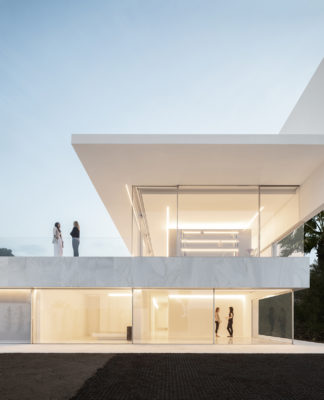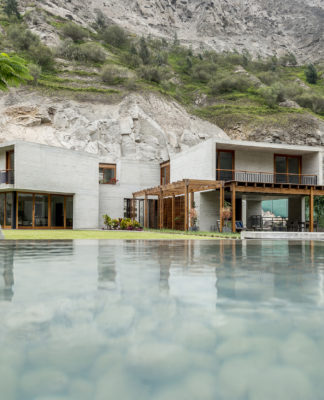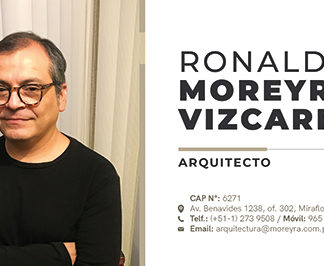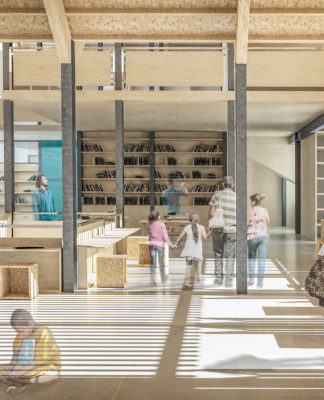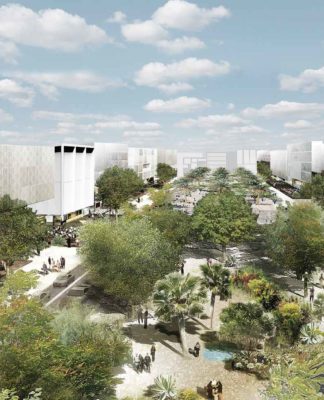PROYECTO DEL MES
HCBC – Casa Patio
Reggio Emilia, Italia
Por NAT Office
2017
El proyecto de renovación y restauración se basa en la idea de una nueva configuración interna, que renueve la mayor parte del edificio, preservando el trazado histórico de las fachadas y eliminando los excedentes y aberturas incongruentes. La preservación de los caracteres de la composición de las fachadas se ve reforzada por una interpretación de las contraventanas a ras de la fachada y la figura de marco y alféizar, a menudo olvidadas en la restauración contemporánea.
CASAS
Casa Lotto 12
Marina Di Ragusa, Italia
Por Nunzio Sciveres y Giuseppe Gurrieri
2017
El lote 12 es parte de la cooperativa Garden en Marina di Ragusa, que consta de residencias de dos pisos rodeadas de grandes jardines. El espacio interior a nivel del suelo está articulado por la escalera y por la adición de unidades de muebles especiales, «iperarredi», que sirven para diferentes funciones y sistemas técnicos de acogida. Este mueble está hecho a medida con Valchromat azul y tablero de fibra de densidad media pintado en blanco (MDF).
Casa Nir
Ragusa, Italia
Por Nunzio Sciveres y Giuseppe Gurrieri
2016
Casa Nir es un apartamento ubicado en el quinto piso de un condominio construido en el centro histórico de Ragusa. El edificio ocupa los espacios que una vez ocupó una importante casa urbana que en la década de 1960 fue objeto de una cuestionable y particular operación de reconstrucción.
Casa C-578
San Isidro, Lima, Perú
Por Jaime Ortiz de Zevallos
2017
La casa se encuentra situada en la zona urbana de San Isidro, distrito tradicionalmente residencial de Lima, en un contexto de viviendas unifamiliares que se encuentran separadas por muros medianeros.
Casa Slash
Asia – Lima, Perú
Por Conrad San Roman
2016
El lugar es un condominio de casas de playa 90 km al sur de Lima, compuesto por lotes “mellizos” dispuestos sobre una explanada al borde del mar. Debido al aparejamiento, los lotes o parcelas poseen tres frentes libres y uno ciego que es medianera.
Casa MB
La Jolla, Asia, Cañete, Perú
Por Rubio Arquitectos
2015
El proyecto parte desde una idea muy clara. Aprovechar los 3 frentes que, de manera inusual en este tipo de proyectos, nos ofrece la playa y en particular el lote.
De estos frentes, dos son importantes, el principal mide 10 metros y tiene vista a la laguna, y el lateral que mide 30 metros con vistas al pasaje central. El reto del proyecto fue darles importancia a ambos frentes.
DISEÑO
Dehesa Fields
Islington, Londres
Por Binom Architects
2018
«Dehesa Fields» es el nombre que se usa para el nuevo restaurante, Llerena, que se ha diseñado en Islington (Londres) para una empresa familiar española que por generaciones ha criado ganado, en la zona sur de Extremadura y el noroeste de Andalucía. Los campos en esta región, donde los animales pastan son un paisaje muy conmovedor y, como nuestros clientes, queríamos inculcar este sentimiento de un entorno abierto, semi-árido pero atmosférico y hermoso dentro del restaurante. Hubo una sensación de terrenalidad y autenticidad que nos pareció importante transmitir, teniendo en cuenta que este restaurante es una parte muy importante de una zona dinámica y juvenil de Londres y que necesitaba sentirse rural y urbano al mismo tiempo.
Skylight House
Paddington, Londres
Por Binom Architects
2017
Binom transformó esta casa de 160 metros cuadrados en Paddington al introducir una escalera dentro de un pozo de luz bajo una amplia luz cenital. La escalera en sí es una estructura de acero mínima suspendida que maximiza el flujo de luz natural dentro de la casa. Los descansos en cada piso están hechos de vidrio, lo que crea una sensación de iluminación en todo el edificio y mejora la sensación de conexión entre las habitaciones previamente separadas con poca coherencia espacial. Además, la luz penetra a través de los cuatro pisos de la casa remodelada hasta el sótano.
ARQUEOLOGÍA
El paisaje hidráulico en el urbanismo prehispánico de Lima: el legado de los antiguos habitantes de Lima
Por Sofía Chacaltana / Gilda Cogorno / Abel Traslaviña
Introducción
Cuando llegaron los españoles al valle del Rímac se encontraron con un sistema hidráulico que era utilizado para irrigar la urbe Ichma. En efecto, el manejo del agua en el valle bajo del Rímac permitió que se desarrollara la antigua ciudad de Lima, donde antes de los Ichma habitaron los Lima, los constructores de una urbe agrícola que fue creciendo a lo largo de los siglos con sus grandes centros ceremoniales y políticos, sus caminos y canales diseñados con innovadores conceptos de tecnología hidráulica. Ello les permitió sostener a varios miles de habitantes y a una élite que se benefició políticamente de los excedentes.
PROJECT OF THE MONTH
HCBC – Housecourtyard
Reggio Emilia, Italy
By Nat Office
2017
The renovation and restoration project works on the idea of a new internal configuration, which renews most of the building, preserving the historic layout of the facades and eliminating surpluses and incongruous openings. The preservation of the facades composition’s characters is enhanced by an interpretation of the flush shutters on the facade and the figure of frame and sill, often forgotten in the contemporary restoration.
HOUSES
LOTTO 12 house
Marina Di Ragusa, Italy
By Nunzio Sciveres AND Giuseppe Gurrieri
2017
Lot 12 is part of the Garden cooperative in Marina di Ragusa, which consists of two-story residences surrounded by big gardens. The interior space at the ground level is articulated by the staircase and by the addition of special furniture units, “iperarredi”, which serve different functions and host technical systems. This furniture is custom made using blu Valchromat and white painted medium-density fiberboard (MDF).
Nir House
Ragusa, Italy
By Nunzio Sciveres and Giuseppe Gurrieri
2016
Nir House is an apartment located on the fifth floor of a condominium built in the historic centre of Ragusa. The building takes up the spaces once occupied by an important town house that in the 1960s was the subject of a questionable particular and reconstruction operation.
C-578 House
San Isidro, Lima, Peru
By Jaime Ortiz de Zevallos
2017
The house is located in the urban area of San Isidro district, a traditionally residential district of Lima city, within a context of single-family homes that are separated by dividing walls.
Slash House
Asia – Lima, Peru
By Conrad San Roman
2016
The place is a condominium of beach houses 90 km at south of Lima, formed by «twin» lots arranged on an esplanade at the edge of the sea. Due to the double lots, each one has three free fronts and a blind one that is the party wall.
MB House
La Jolla, Asia, Cañete, Peru
By Rubio Arquitectos
2015
The project starts with a very clear idea. To take advantage of the 3 fronts that, in an unusual way in this type of projects, the beach offers and in particular the lot.
The land has two important fronts, the main one measures 10 meters and has a view of the lagoon, and the lateral side that measures 30 meters with a view of the central pedestrian passage. The challenge of the project was to give importance to both fronts.
DESIGN
Dehesa Fields
Islington, London
By Binom Architects
2018
“Dehesa Fields” is the name we use for the new restaurant – Llerena- we have designed in Islington (London) for a Spanish family business that has for generations reared livestock, in the southern area of Extremadura and North West of Andalusia. The fields in this region, in Spanish “dehesa”, where the animals graze are a very moving landscape and, like our clients, we wanted to instil this feeling of an open, semi-barren yet atmospheric and beautiful environment within the restaurant. There was a sense of earthiness and authenticity that felt important for us to transmit whilst taking into account that this restaurant is very much a part of a dynamic and youthful area of London and needed to feel both rural and urban at the same time.
Skylight House
Paddington, London
By Binom Architects
2017
Binom transformed this 160 square metre house in Paddington by introducing a staircase within a lightwell under a large size roof light. The staircase itself is a suspended minimal steel structure maximising the flow of natural light within the house. The landings on each floor are made of glass creating an illuminated feel throughout the building as well as improving a sense of connection between what were previously disjointed rooms with little spatial coherence. What is more, light penetrates through the four floors of the remodelled house right down to the basement.
ARCHEOLOGY
The hydraulic landscape in the pre-Hispanic urbanism of Lima: the legacy of the ancient inhabitants of Lima
By Sofía Chacaltana / Gilda Cogorno / Abel Traslaviña
Introduction
When the Spaniards arrived in the Rímac valley; they found a hydraulic system that was used to irrigate the Ichma city. In fact, the management of water in the lower valley of the Rímac river allowed the development of the ancient city of Lima, where before the Ichma lived the Lima culture, the builders of an agricultural city that grew over the centuries with its large ceremonial and political centers, in which their roads and canals were designed with innovative hydraulic technology concepts. This allowed them to support several thousand inhabitants and an elite that politically benefited from the surplus.
_____________________________________
Para mayor información: https://arkinka.com.pe/revistas/

