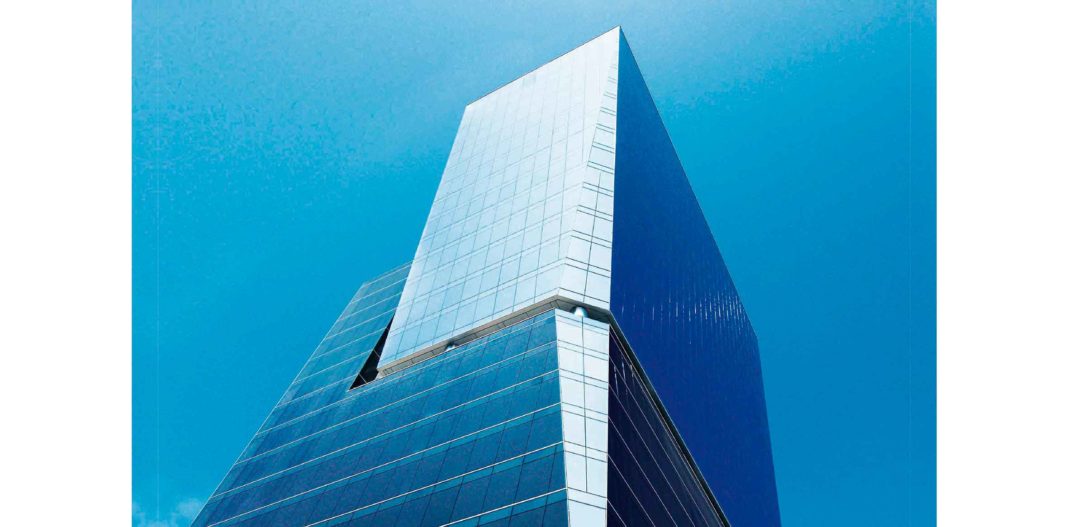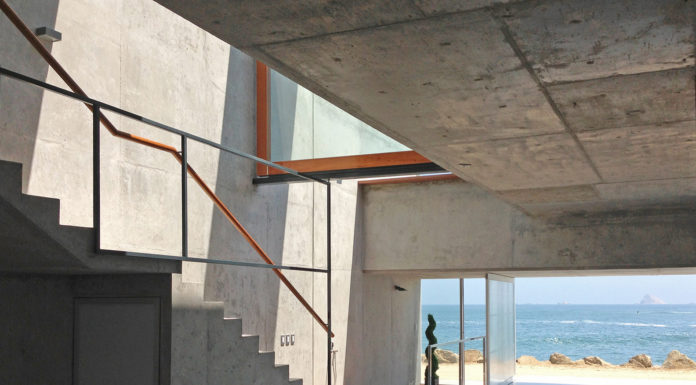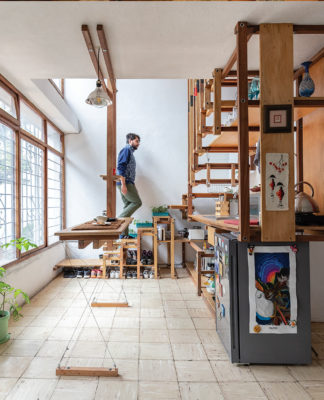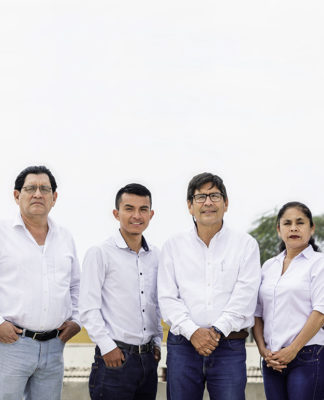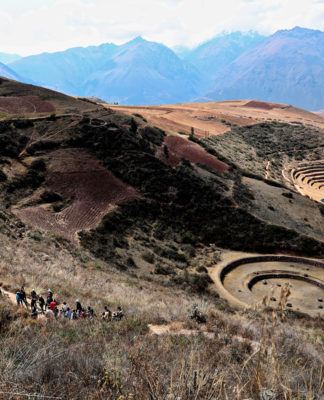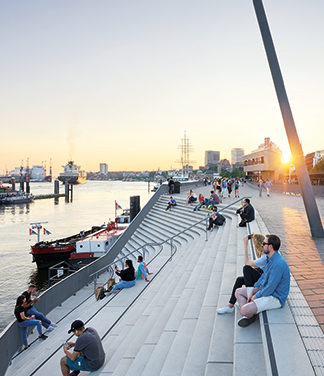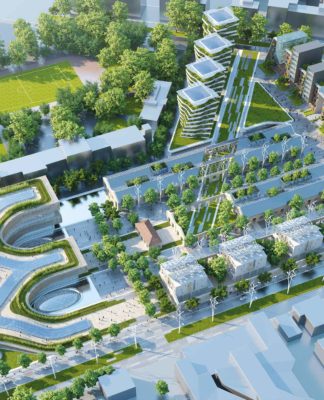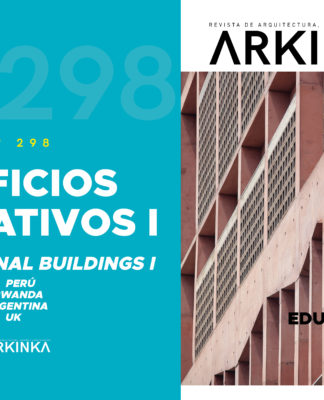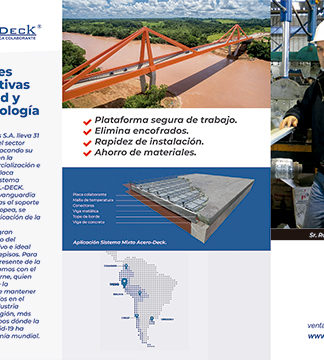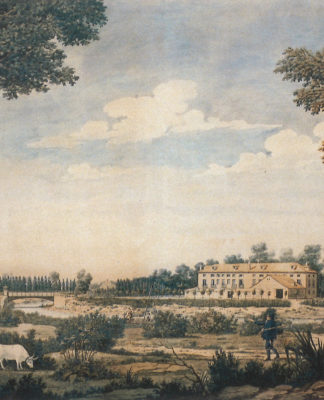Torre Orquídeas
Por Pragma Arquitectos
Lima, Perú
2015
El edificio cuenta con 27 pisos para oficinas y 10 sótanos para estacionamientos, con la siguiente distribución:
Primer al décimo sótano: Cuarto de bomba, cisterna y estacionamientos.
Primer piso: Hall de ingreso, áreas comunes y rampas para estacionamientos.
Segundo hasta vigésimo séptimo piso: Oficinas.
Orchid Tower
By Pragma Arquitectos
Lima, Peru
2015
The building has 27 floors for offices and 10 basements for parking, with the following distribution:
First to the tenth basement: Pump room, cistern and parking.
First floor: Entrance hall, common areas and ramps for parking lots.
Second to twenty-seventh floor: Offices.

