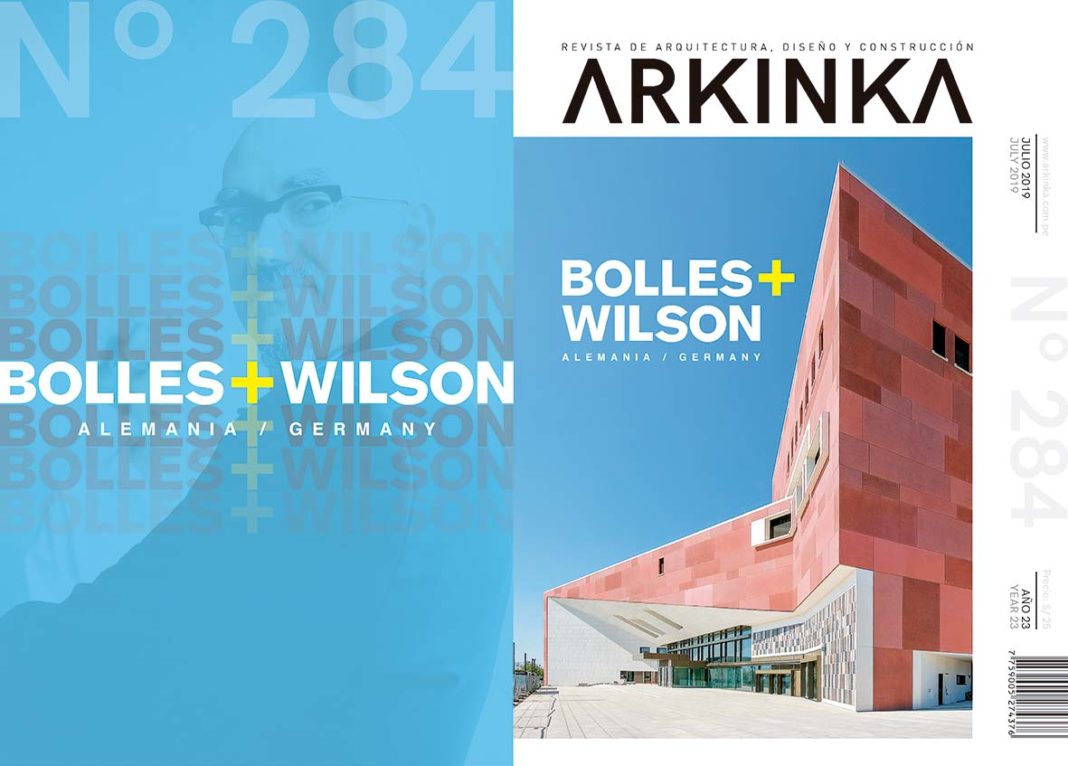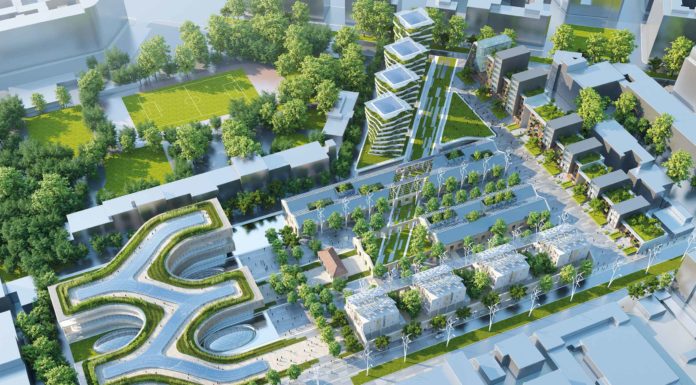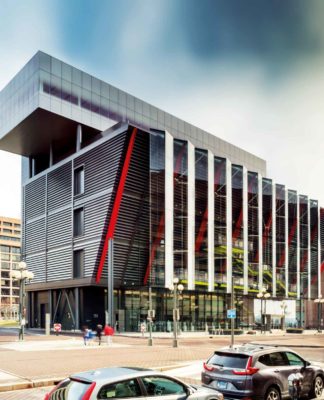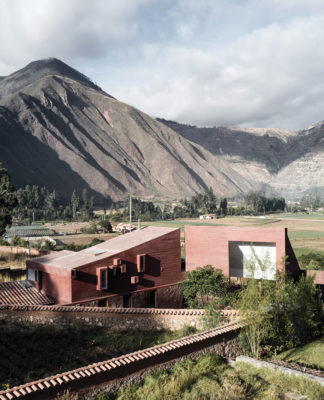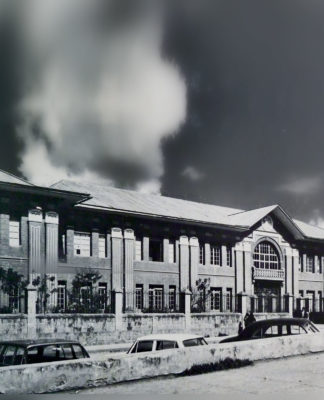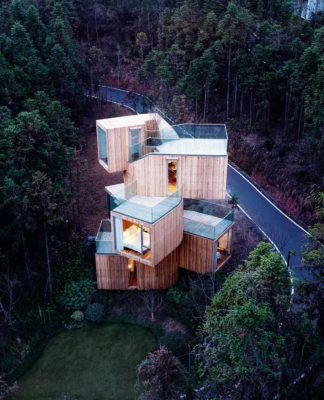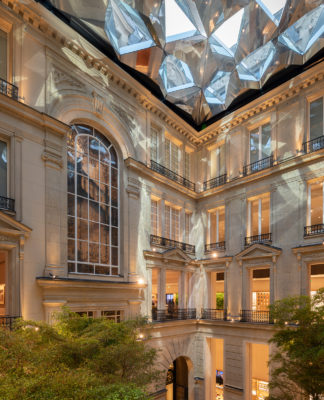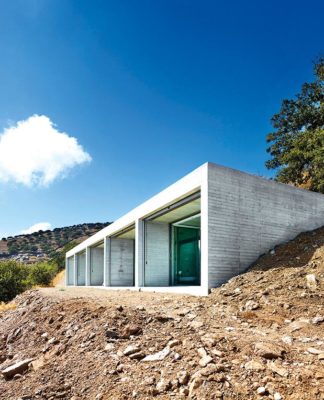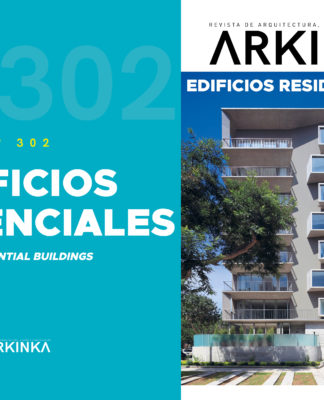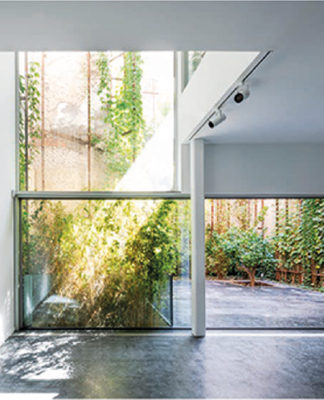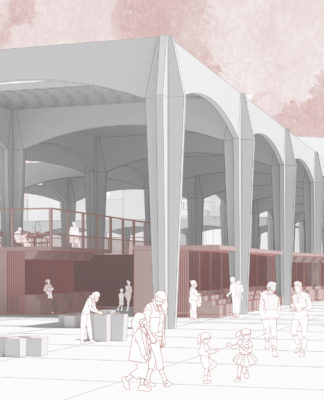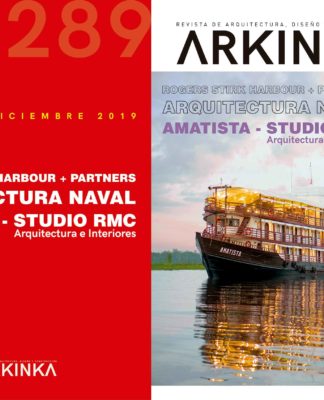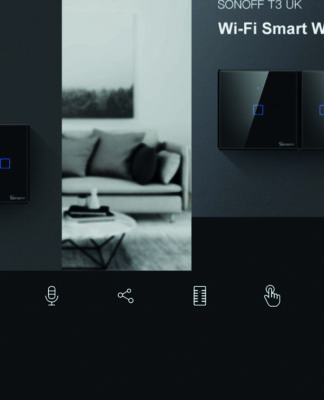PROYECTO DEL MES
Biblioteca Nacional de Luxemburgo
Por BOLLES+WILSON
Luxembourg, Kirchberg
2019
El papel de una Biblioteca Nacional y Universal es cuidar la ciencia y patrimonio intelectual de los países. La nueva BnL es compacta y eficiente en el uso de la energía, construida alrededor de un bloque de archivo de cinco niveles (encerrado y protegido por el edificio envolvente). La zona principal de lectura y pública se encuentra en la parte superior de esta meseta de archivo. El interior se despliega como un paisaje del hall de entrada transparente y acogedor y luego sube a las terrazas (que dan a la biblioteca).
PROYECTOS
BP Lingen – Centro Administrativo y de Servicios
Por BOLLES+WILSON
Lingen, Alemania
2019
Un complejo ubicado en un bosque, para las zonas de administración y conferencias, junto con un cuerpo de bomberos, laboratorios y talleres adyacentes a la refinería de petróleo BP Europa Lingen.
A una distancia segura de la refinería real e incrustada en un denso bosque de pinos, el nuevo complejo tenía que cumplir con los plazos contractuales que se diseñaron y construyeron en una «vía rápida extrema».
Torre Cinnamon
Por BOLLES+WILSON
Hamburgo, Alemania
2016
La Torre Cinnamon fue concebida como un campanario, independiente en una plaza. Este concepto inesperado ganó la competencia de 2006 para el Edificio de los Maestros del Puerto Neogóticos (el único edificio que sobrevivió en los muelles de Hamburgo: el Überseequartier). El campanario se ancla enre los nuevos megabloques del Cuartel de Ultramar.
Ingreso Pabellón Kaldewei
Por BOLLES+WILSON
Ahlen, Alemania
2007
La nueva entrada se asemeja a un sujetalibros en relación con la fachada de la fábrica de la década de 1930, un volumen revestido de piedra que se proyecta de forma acrobática, una misa cooptada como una presencia silenciosa pero que anuncia.
Las salas de reuniones se ciernen sobre la entrada; El vestíbulo detrás está tallado en el edificio existente. El pabellón se dirige a un nuevo y extenso parque Kaldewei.
Raakspoort – Ayuntamiento y cine
Por BOLLES+WILSON
Haarlem, Netherlands
2011
El ayuntamiento y el cine de BOLLES+WILSON es el proyecto ancla de un plan maestro para regenerar un barrio histórico en Haarlem, la ciudad más protegida de Holanda.
El plano de planta muestra un paquete cerrado de estructuras históricas a pequeña escala conectadas en red por pasajes internos de bloques. El edificio BOLLES+WILSON delimita el extremo exterior de la ciudad medieval. Está dividido en dos por un pasaje que conecta y alimenta la vida interna del bloque, un escenario desarrollado a través de una serie de talleres consultivos con todas las partes interesadas (representantes de la ciudad y del vecindario, desarrolladores y arquitectos).
Masterplan de Korçë + Intervenciones de Acupuntura
Por BOLLES+WILSON
Korçë, Albania
2019
Rodeada por montañas dramáticas y ubicada en un amplio valle de Arcadia (cerca de la frontera griega), la ciudad albanesa de Korçë tiene una delicada morfología histórica de villas de piedra. Se necesitaba un plan maestro para evitar que los edificios de apartamentos parásitos de 6 pisos erosionen el carácter de la ciudad, también para organizar nuevas intervenciones. La estrategia estrenada de BOLLES+WILSON propuso un entretejido de lo antiguo y lo nuevo para mejorar los vecindarios densos en red, que ahora están empezando a tomar forma. Pero las primeras intervenciones del plan maestro incluyeron eliminar el tráfico del bulevar central ‘Shen Gjergji’, St. George y, en un extremo, levantar una nueva Plaza de la Catedral a pocos pasos del tráfico.
REFLEXIONES
El árbol como instrumento social del urbanismo
REFLEXIONES por Ricardo Herrera Ruiz
Lima es una de muchas ciudades en Latinoamérica que representan un claro ejemplo de desorden urbano, contaminación, caos, y muchas otras características negativas; las cuales el ciudadano asimila constantemente en su rutina para así poder defenderse de su propia ciudad. Los limeños están tan absortos en la realidad que les corresponde afrontar, que muchas veces pasan por alto lo beneficiosa que podría ser la posibilidad de recorrer su ciudad de forma placentera y agradable. Se vive en una burbuja tan fuerte que el malestar se ha vuelto una costumbre, e incluso suele suceder que los escasos intentos de las autoridades por mejorar esta situación se vuelven objeto de críticas y mayor desagrado. Pues a veces el cambio, aun así sea para bien, asusta a los ciudadanos.
ARQUEOLOGÍA
Santuarios andinos en el proceso de la evangelización
Elementos de la arquitectura religiosa renacentista
(Parte I)
Por Germán Zecenarro Benavente
Como parte de los procesos de conquista e imposición ideológica que se produjeron en el mundo andino a principios del Siglo XVI, se van a gestar tanto para la Nueva España como para Perú, una serie de planteamientos arquitectónicos y estrategias espaciales encaminadas a la fijación y fortalecimiento de la religión cristiana sobre la población autóctona, con el fin de controlar y consolidar el poder político y económico sobre los territorios que se estaban incorporando a la Corona española.
PROJECT OF THE MONTH
Bibliothèque Nationale de Luxembourg
BY BOLLES+WILSON
Luxembourg, Kirchberg
2019
The role of a National and Universal Library is to house and take care of the countries scientific and intellectual patrimony. The new BnL is compact and energy efficient, built around a five level Archive block (encased and protected by the enveloping building). The main reading and public book stack zone sits on top of this archive plateau. The interior unfolds like a landscape from the transparent and inviting entrance hall and then steps up as terraces (with study desks) to the plateau (which overlooks a similarly elevated park behind the library).
PROJECTS
BP Lingen – Administrative and Service Centre
By BOLLES+WILSON
Lingen, Germany
2019
A complex located in a forest for Administration, Conference, Canteen together with Fire Brigade, Laboratories + Workshops adjacent to the BP Europa Lingen Oil Refinery.
At a safe distance from the actual refinery and embedded in a dense pine forest the new complex had on account of contractual deadlines to be designed and constructed on ‘extreme fast-track’.
Cinnamon Tower
By BOLLES+WILSON
Hamburg, Germany
2016
The Cinnamon Tower was conceived as a campanile, freestanding in a piazza. This unexpected concept won the 2006 competition for the Neo-Gothic Harbourmasters Building (the only surviving building in Hamburg’s docklands – the Überseequartier). The campanile anchors – it stands between the new megablocks of the Overseas Quartier.
Kaldewei Entrance Pavilion
By BOLLES+WILSON
Ahlen, Germany
2007
The new entrance stands like a bookend in relation to the 1930’s factory facade, an acrobatically projecting stone clad volume – mass co-opted as a silent but announcing presence.
Meeting rooms hover above the entrance; the lobby behind is carved out of the existing building. The pavilion addresses a new extensive Kaldewei park.
Raakspoort – City Hall and Cinema
By BOLLES+WILSON
Haarlem, Netherlands
2011
The BOLLES+WILSON City Hall and Cinema is the anchor project of a masterplan to regenerate a fine-grained historic neighbourhood in Haarlem, the Netherlands’s most heritage protected city.
The siteplan shows a close packing of small scale historic structures networked by block internal passages. The BOLLES+WILSON building demarcates the outermost medieval city edge. It is bisected by a passage that connects and feeds the internal life of the block – a scenario developed through a series on consultative workshops with all stakeholders (City and neighbourhood representatives, developers and architects).
Korça Masterplan + Acupuncture Interventions
By BOLLES+WILSON
Korça, Albania
2019
Surrounded by dramatic mountains and located in a wide Arcadian valley (near the Greek border) the Albanian city of Korca has a delicate historic morphology of stone villas. A masterplan was needed to avoid parasitic 6 floor apartment buildings eroding the character of the city, also to marshal new interventions. The premièred BOLLES+WILSON strategy proposed an interweaving of old and new to enhance dense networked neighbourhoods, these are now beginning to take shape. But the first major masterplan interventions involved removing traffic from the central Boulevard ‘Shen Gjergji’, St. George and at one end raising a new Cathedral Square a few steps above traffic.
REFLECTIONS
Trees as social instruments of urbanism
REFLECTIONS by Ricardo Herrera Ruiz
Lima is one of many cities in Latin America that are often referred to as a clear example of urban disorder, pollution, chaos and many other negative characteristics; which citizens assimilate constantly in their routine in order to defend themselves from their own city. People in Lima are so self-absorbed in their reality, that many times they overlook the possible benefit that could mean for them be able to walk through their city in a pleasant way. Living inside a bubble so strong that discomfort has become a habit, and even it usually happens that the few attempts made by the authorities to improve this situation become objects of criticism and greater displeasure. Sometimes change, even if it is for better, terrifies citizens.
ARCHEOLOGY
Andean Sanctuaries in the process of evangelization
Elements of renaissance religious architecture
(First Part)
By Germán Zecenarro Benavente
As part of the processes of conquest and ideological imposition that took place in the Andean world at the beginning of the 16th century, a series of architectural approaches and spatial strategies aimed at the fixation and strengthening of the Christian religion on the autochthonous population, in order to control and consolidate the political and economic power over the territories that were being incorporated into the Spanish Crown.

