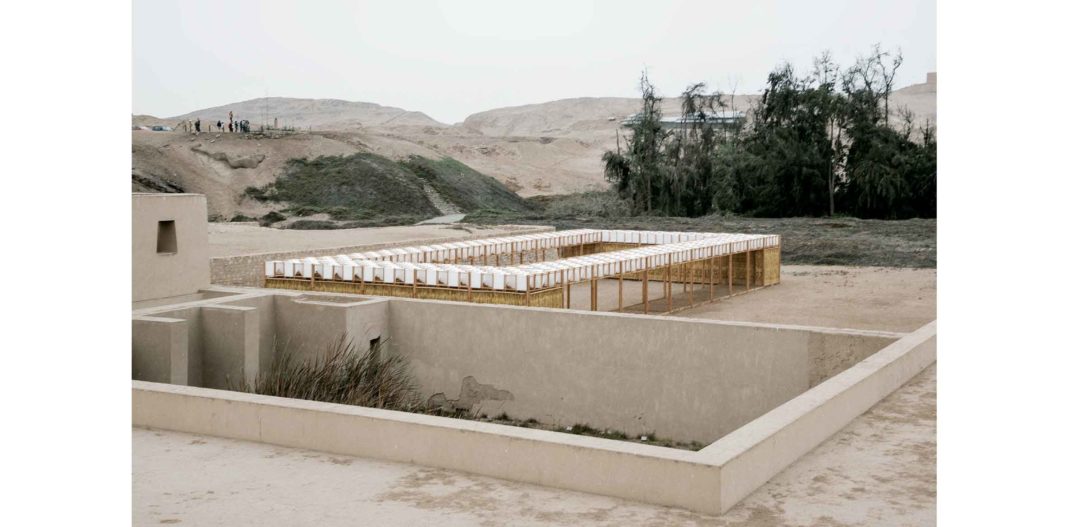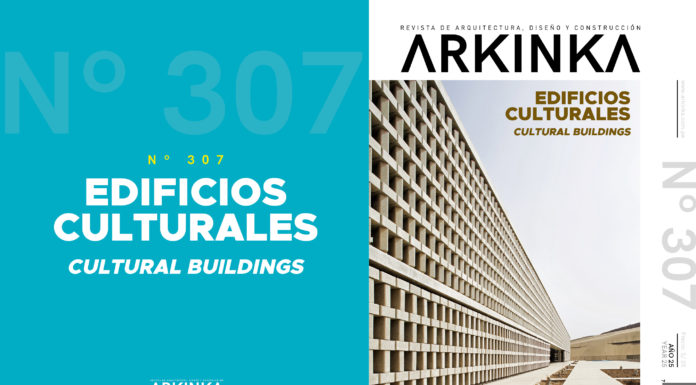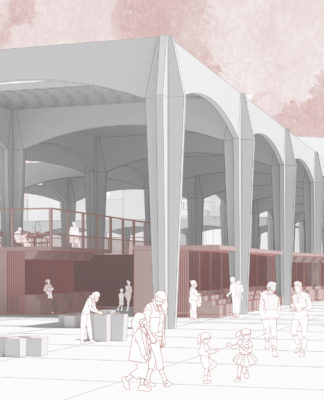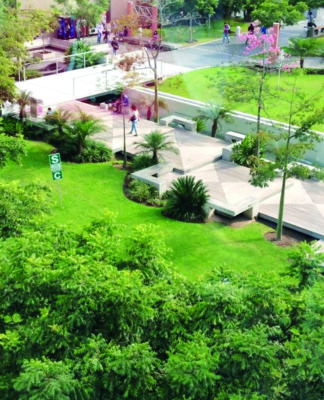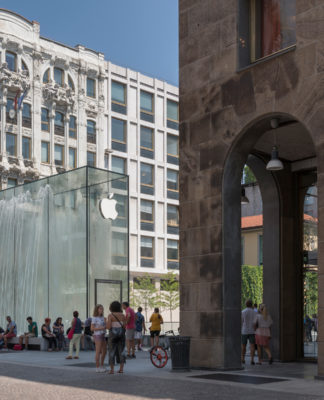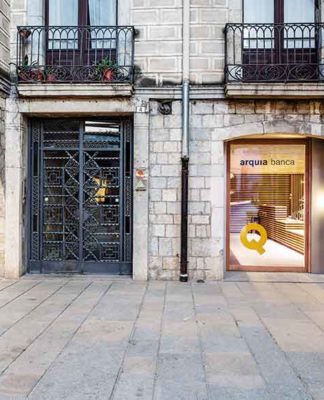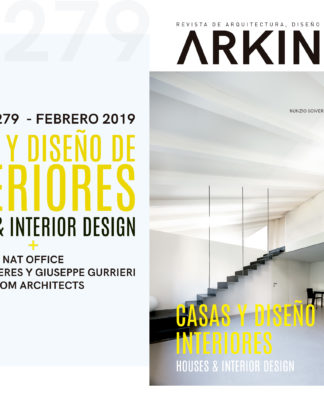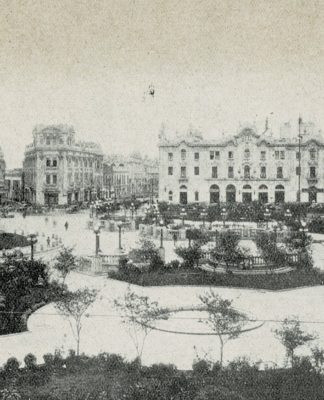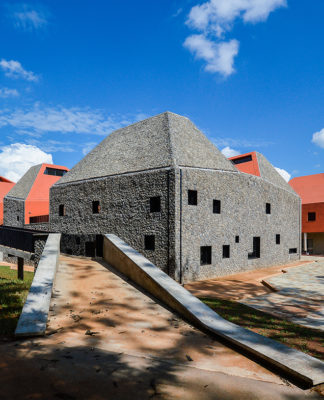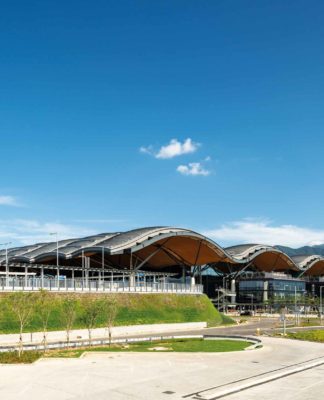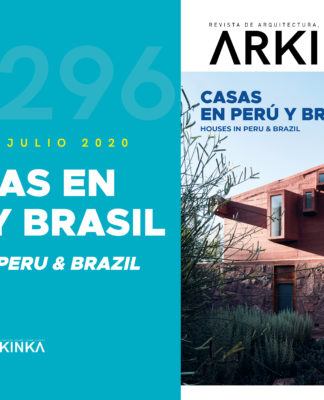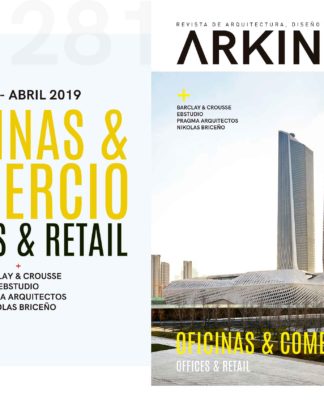Proyecto Pachacamac
Por Taller 5 de la Facultad de Arquitectura y Urbanismo de la PUCP (Perú) + Studio Tom Emerson del Departamento de Arquitectura de la ETHZ (Suiza)
Pachacamac, Lima, Perú
2018
El proyecto de diseño y construcción de un equipamiento basado en una interpretación libre del museo Neue Nationalgalerie de Mies Van der Rohe, se desarrolló entre los profesores y alumnos del Taller 5 de la Facultad de Arquitectura y Urbanismo de la PUCP a cargo de los arquitectos Renato Manrique García y Vincent Juillerat y el Studio Tom Emerson del Departamento de Arquitectura de la ETHZ (Suiza).
El lugar escogido, en virtud de su alto significado cultural e histórico, fue el Santuario de Pachacamac, sitio arqueológico de una extensión de 456 hectáreas ubicado al sur de Lima.
Pachacamac Project
By Workshop 5 from the Architecture and Urbanism School of the PUCP (Perú) + Studio Tom Emerson from the Architecture Department of the ETHZ (Switzerland)
Pachacamac, Lima, Peru
2018
The design and construction project of an equipment based on a free interpretation of the Neue Nationalgalerie museum of Mies Van der Rohe, was developed among the professors and students of the Workshop 5 from the Architecture and Urbanism School of the PUCP (Perú) by architects Renato Manrique García and Vincent Juillerat and the Studio Tom Emerson of the ETHZ Department of Architecture (Switzerland)
The place chosen, by virtue of its high cultural and historical significance, was the Pachacamac Sanctuary, an archaeological site of an area of 456 hectares located south of Lima.

