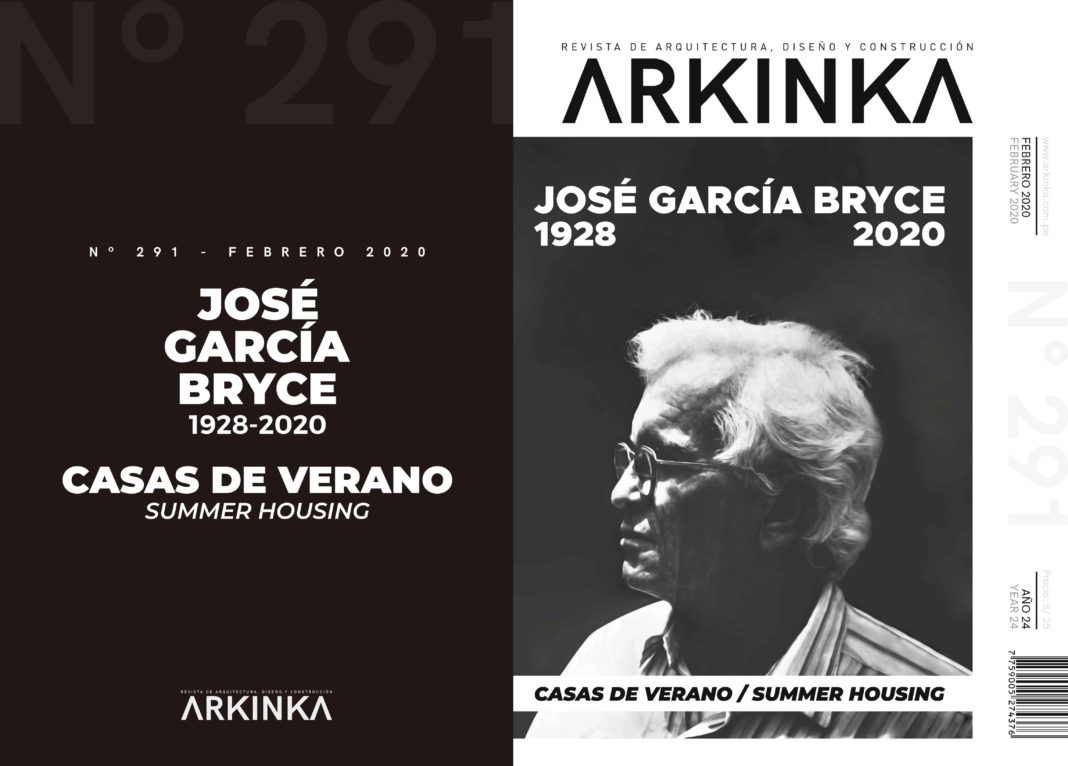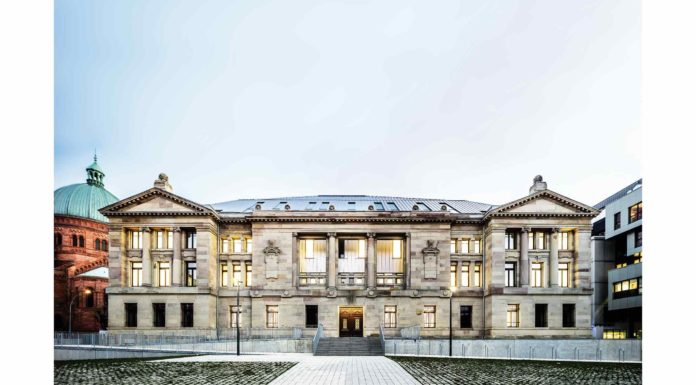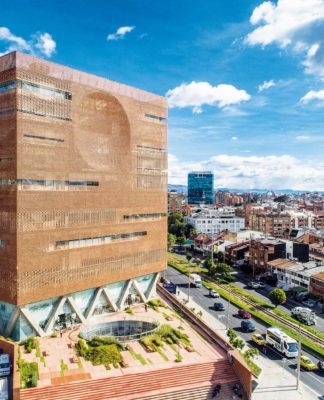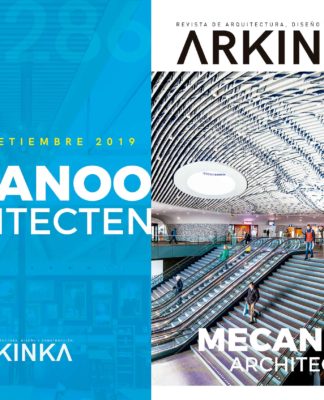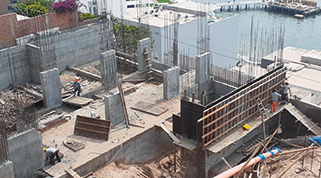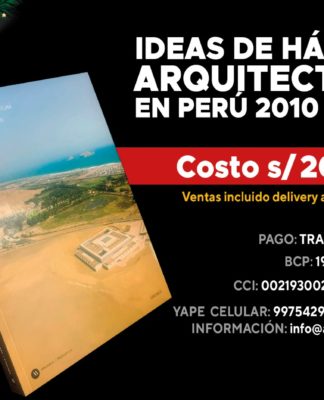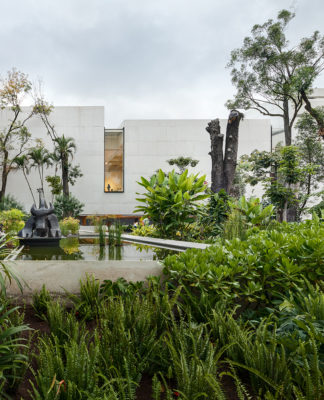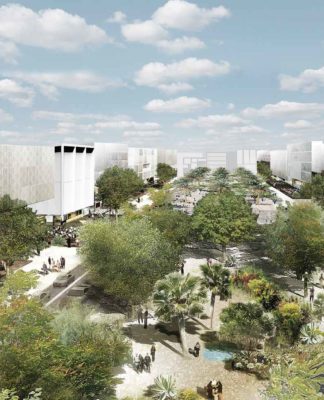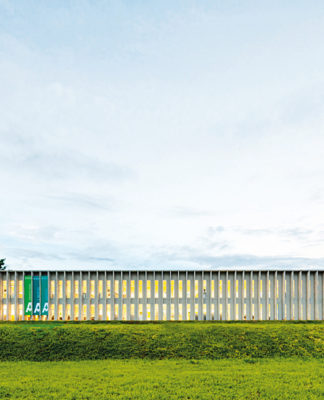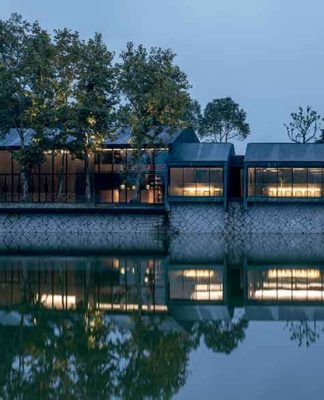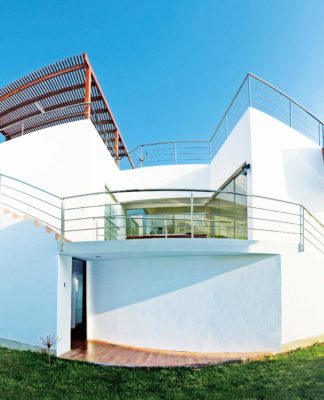Casa Talamanca
Por Gallardo Llopis Arquitectos
Ses Torres, Ibiza, España
2017
Los destellos turquesa de Cala Talamanca matizan la vibrante luz del mediterráneo que perfila, en la lejanía, la rocosa silueta de Dalt Vila. Este marco paisajístico es el telón de fondo que se divisa desde Ses Torres, en una parcela de dimensiones modestas que, sin embargo, posee un despejado campo visual gracias a su ubicación en esquina en el vértice de una calle que desciende hasta el mar. Potenciar estas vistas se convertirá en el principal objetivo de un proyecto que, al mismo tiempo, debe procurar la adecuada privacidad a los espacios interiores de la vivienda.
Casa Paracas II
Por Llosa | Cortegana Arquitectos
Ica, Perú
2018
Esta casa, ubicada frente a la bahía de Paracas, nace del vacío que genera el emplazamiento del programa en el interior de un lote; los recintos acogen una serie de vivencias en el quehacer cotidiano y sus relaciones acontecen en el exterior en relación al cielo y al mar.
Casa Anillo
Por DECA Architecture
Creta, Grecia
2016
La Casa Anillo se encuentra en la costa sur de Creta. La casa y su jardín están diseñados para formar un microclima templado, un oasis dentro de un entorno intensamente bello pero físicamente exigente.
Poseidón II
Por David Mutal
Lima, Perú
2015
Esta casa de cinco niveles se ubica sobre un cerro rocoso del balneario de Pucusana. Se orienta en un ángulo saliente con una vista de más de 180 grados hacia el mar que cubre el terminal de pescadores, por el sur, el océano y el horizonte hacia el oeste y los acantilados rocosos de la costa hacia el norte. La casa se abre hacia la vista de múltiples maneras pero también se vuelve más oscura hacia el cerro.
Casa Paralela
Por En Route Architecture
Ceos, Grecia
2017
La Casa Paralela es una residencia de verano situada en un área natural apartada de una isla griega de las Cícladas. Los fuertes cambios topográficos del paisaje circundante representan al mismo tiempo la fuente conceptual y la guía para la idea arquitectónica.
Casa Anguila
Por Martín Dulanto Sangalli
Punta Corrientes, Lima, Perú
2019
Este proyecto se concibe como una gran caja enclavada en el terreno hacia el mar. Este gran espacio se divide en dos niveles. El área social en el nivel superior y el inferior que corresponde al nivel de los dormitorios. Ambos niveles se relacionan y comunican a través de un patio que contiene un árbol alrededor del cual se articula la casa.
House in Talamanca
By Gallardo Llopis Architects
Ses Torres, Ibiza, Spain
2017
The turquoise sparkles of Cala Talamanca nuance the vibrant Mediterranean light that outlines, in the distance, the rocky silhouette of Dalt Vila. This landscape frame is the backdrop that can be seen from Ses Torres, in a plot of modest dimensions that, however, has a clear visual field thanks to its corner location at the top of a street that descends to the sea. Enhancing these views will become the main objective of a project that, at the same time, must provide adequate privacy to the interior spaces of the home.
Paracas II
By Llosa | Cortegana Arquitectos
Ica, Peru
2018
This house, located in front of the bay of Paracas, arises from the emptiness generated by the location of the program inside a lot; the venues welcome a series of experiences in daily activities and their relationships take place outside the sky and the sea.
Ring House
By DECA Architecture
Crete, Greece
2016
The Ring House is located on the southern coast of Crete. The house and its garden are designed to form a temperate microclimate, an oasis within an intensely beautiful but physically demanding environment.
Poseidón II
By David Mutal
Lima, Peru
2015
This five-level house is located on a rocky hill in the Pucusana resort. It is oriented at an outgoing angle with a view of more than 180 degrees towards the sea that covers the fisherman’s terminal, from the south, the ocean and the horizon to the west and the rocky cliffs of the coast to the north. The house opens to the view in multiple ways but also becomes darker towards the hill.
Parallel House
By En Route Architecture
Kea, Greece
2017
The Parallel House is a summer residence situated within a secluded natural area of a Greek Cycladic Island. The strong topographical changes of the surrounding landscape represent at the same time the conceptual source and guideline for the architectural idea.
Eel House
By Martín Dulanto Sangalli
Punta Corrientes, Lima, Peru
2019
This project is conceived as a large box nestled in the land towards the sea. This large space is divided into two levels. The social area in the upper and lower level that corresponds to the level of the bedrooms. Both levels are related and communicate through a patio that contains a tree around which the house is articulated.

