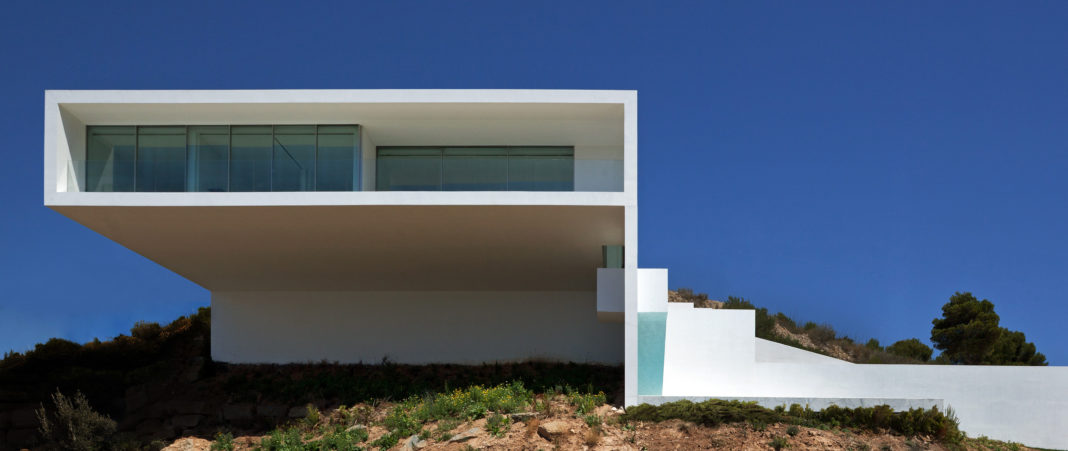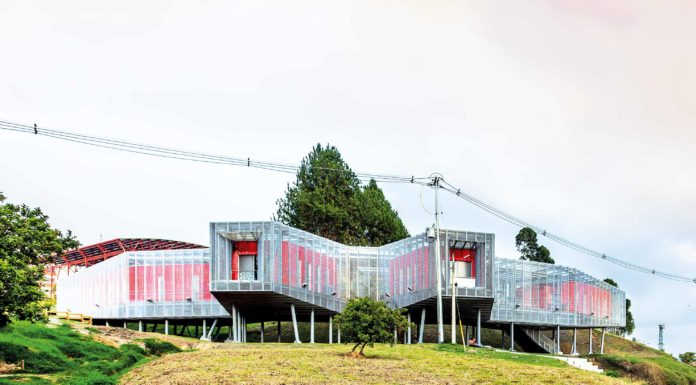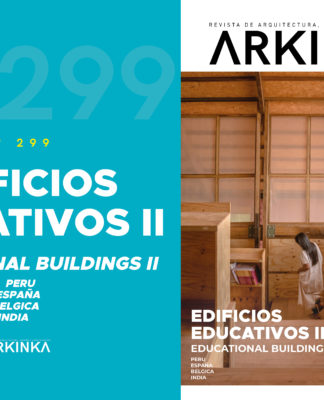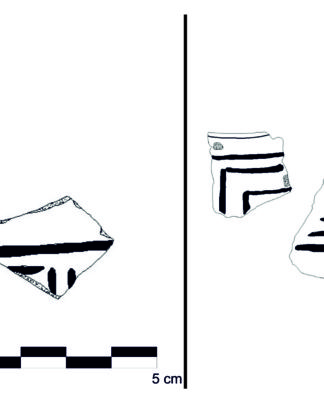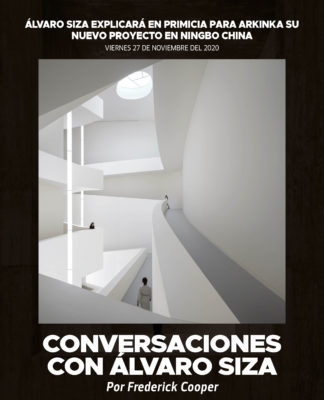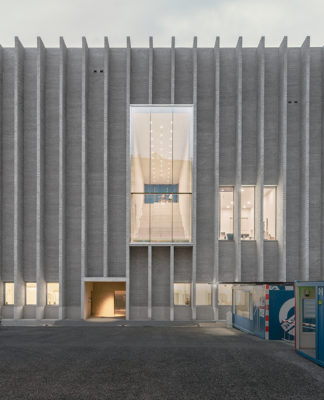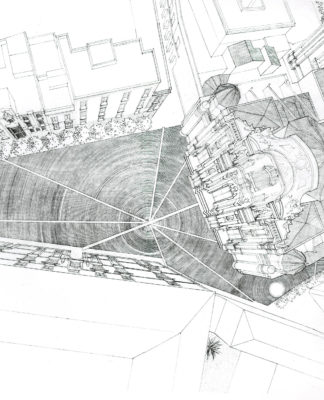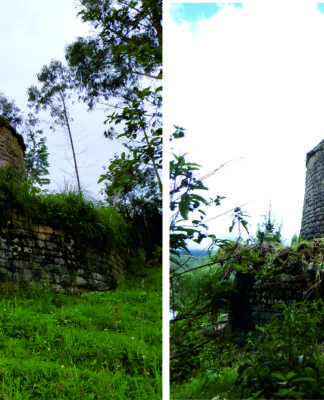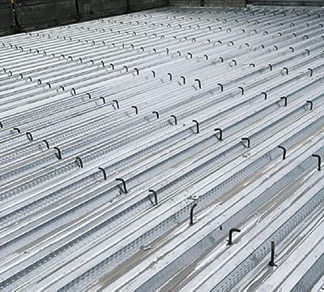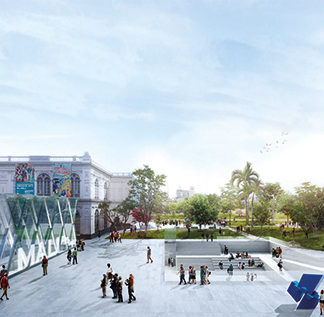CASA EN UN ACANTILADO
Alicante, España 2012
Por Fran Silvestre Arquitectos
Dada la fuerte pendiente de la parcela y la voluntad de desarrollar la vivienda en una sola planta. Se opta por una estructura tridimensional de pantallas y losas de hormigón armado que se adapta a la topografía realizando el mínimo movimiento de tierras posible. Esta estructura monolítica anclada a la roca genera una plataforma horizontal ,en la cota de acceso desde la calle, en la que se ubica la vivienda. La zona de la piscina se encuentra a una cota inferior en una zona plana existente en el solar. La estructura de hormigón se aísla térmicamente por el exterior, con un estuco de cal liso, flexible y blanco como acabado. El resto de materiales, paredes, pavimentos, grava de la cubierta…mantienen el mismo color enfatizando el carácter unitario.
HOUSE ON THE CLIFFSIDE
Alicante, Spain 2012
By Fran Silvestre Arquitectos
Due to the steepness of the plot and the desire to contain the house in just one level, a three-dimensional structure of reinforced concrete slabs and screens adapting to the plot’s topography was chosen, thus minimizing the earthwork. This monolithic, stone-anchored structure generates a horizontal platform from the accessing level, where the house itself is located. The swimming-pool is placed on a lower level, on an already flat area of the site. The concrete structure is insulated from the outside and then covered by a flexible and smooth white lime stucco. The rest of materials, walls, pavements, the gravel on the roof… all maintain the same colour, respecting the traditional architecture of the area, emphasizing it and simultaneously underlining the unity of the house.
#fotografías #photography: Diego Opazo
#dibujos #drawings: Fran Silvestre Arquitectos
#arkinka #arquitectura #architecture #fransilvestre #alicante #design #diseño #spain #architecturestudio #arkinka

