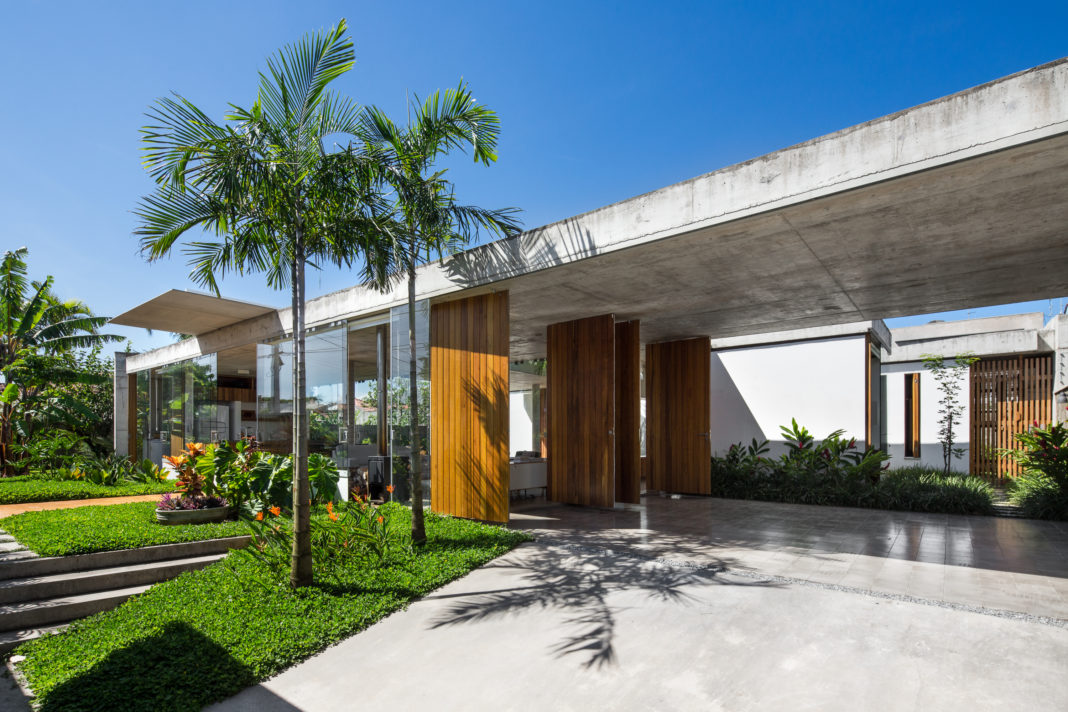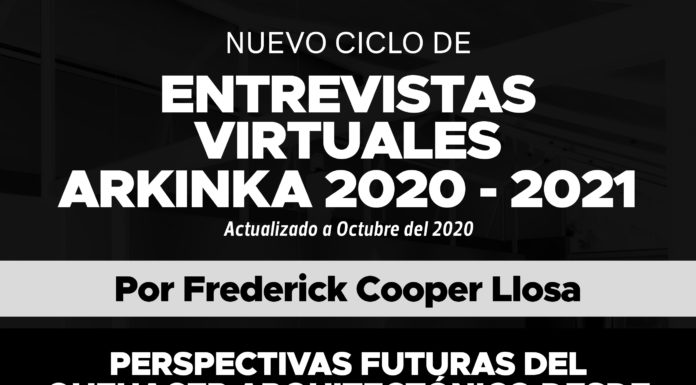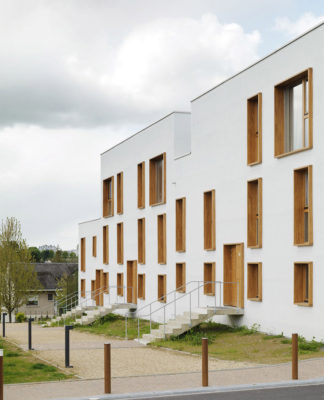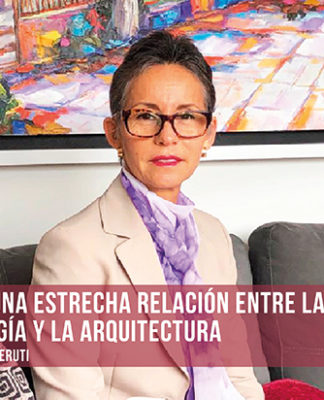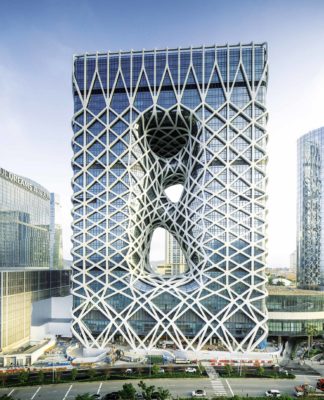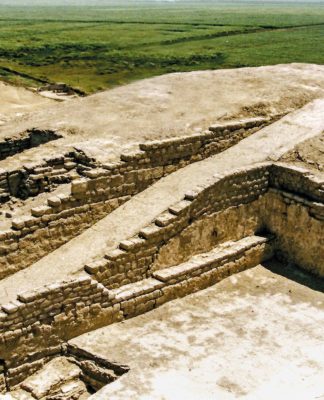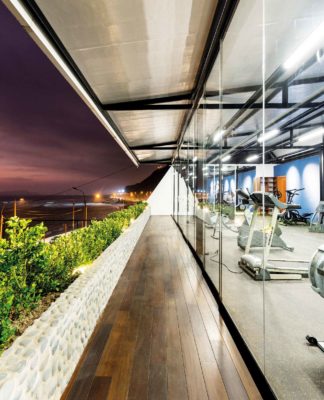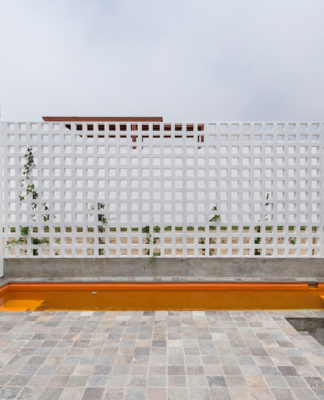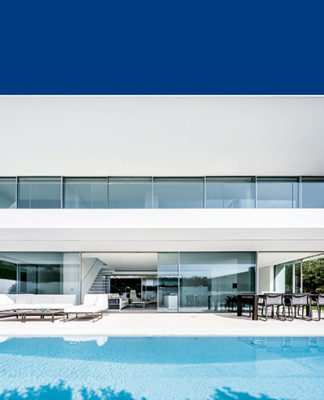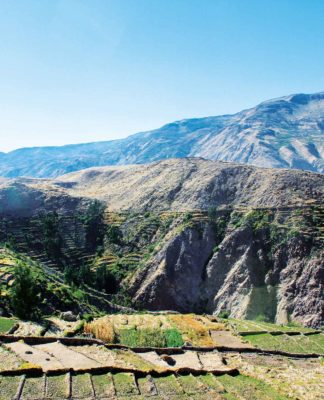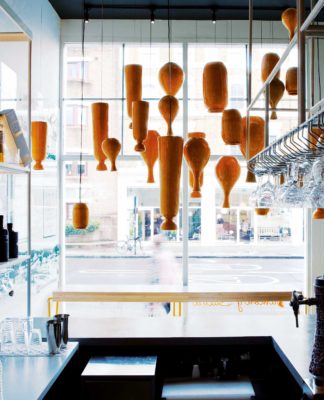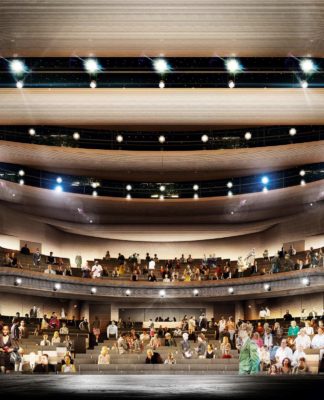CASA EN PERUÍBE
São Paulo, Brasil – 2017
Por Vereda Arquitetos
El diseño de la Casa en Peruíbe comienza con una casa existente, muy precaria desde el punto de vista de su conservación. Sobre todo, esta casa existente carecía de las potencialidades de disfrute que ofrecía el sitio y la condición de estar muy cerca de la playa, a pesar de ser un lote urbano y la casa no era solo para vacaciones.
Así, todo el esfuerzo del proyecto está en la construcción de este lugar de disfrute: en la integración del interior y el exterior y, al mismo tiempo, la integración de las actividades diarias con las propias de las temporadas estivales – la piscina, las fiestas. Todas las actividades ocurren superpuestas, sin repeticiones, por ejemplo, la mesa del comedor es para el uso diario y también para las barbacoas.
HOUSE IN PERUÍBE
São Paulo, Brazil – 2017
By Vereda Arquitetos
The design for the House in Peruíbe begins with an existing house, very precarious from the point of view of its conservation. Above all, this existing house lacked the enjoyment potentialities that the site and the condition of being very close to beach offered – even though being an urban lot and the house not being just for vacation.
Thus, all the effort of the project is in the construction of this place of enjoyment: in the integration of the interior and exterior and, at the same time, the integration of daily activities with those typical of the summer seasons – the pool, the parties. All the activities happens overlapping each other, without repetitions, For example, the dining table is one for everyday use and for the barbecues as well.
#fotografías #photography: André Scarpa
#arkinka #arquitectura #architecture #veredaarquitetos #saopaulo #design #diseño #brazil #architecturestudio #arkinka

