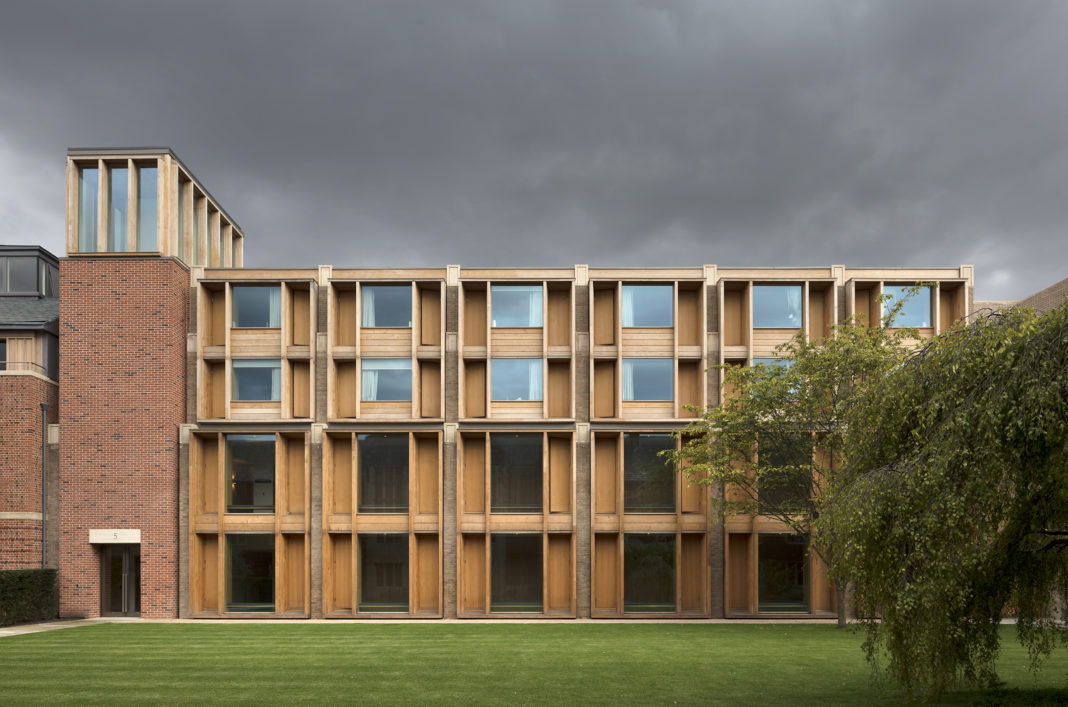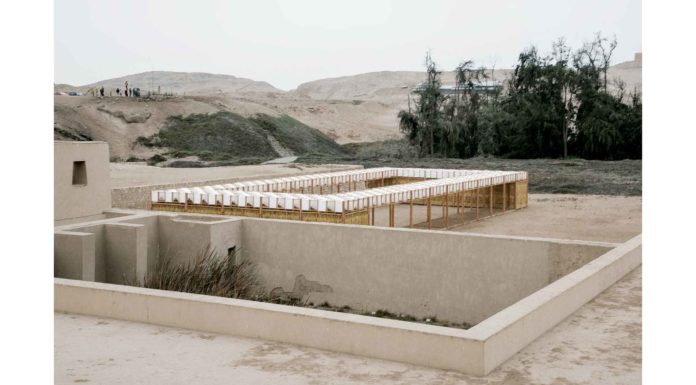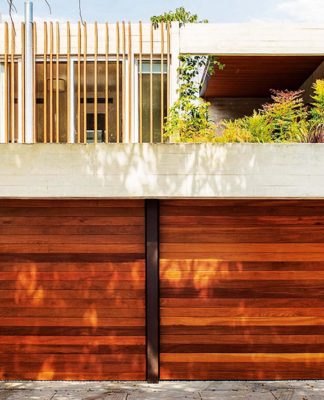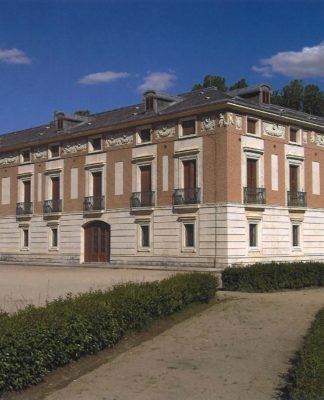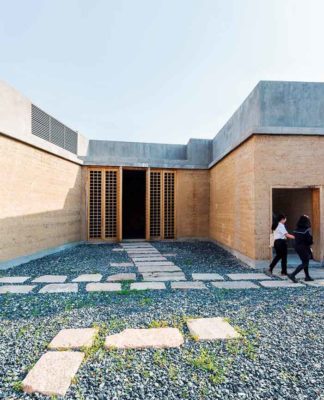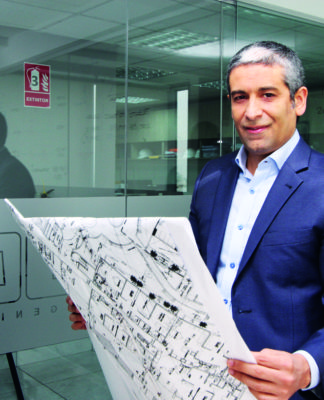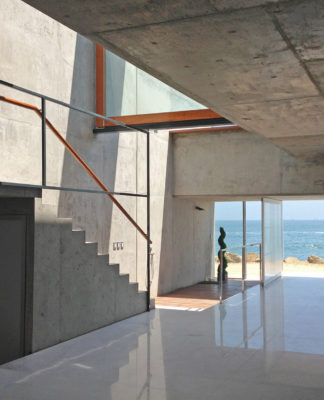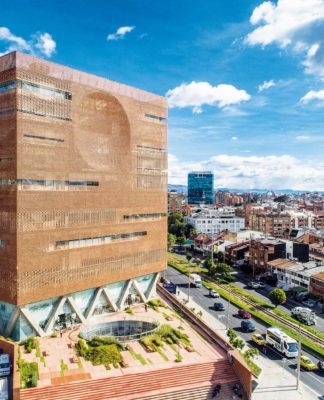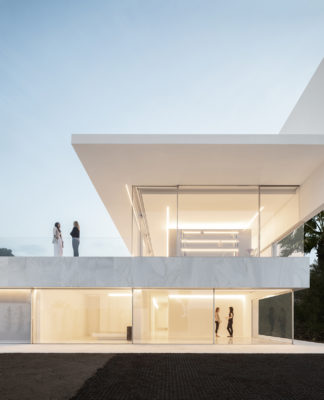JESUS COLLEGE, WEST COURT ETAPA 1
Cambridge, Reino Unido | 2017
Por Níall McLaughlin Architects
A principios de 2014, Jesus College adquirió de nuevo el sitio de Wesley House y habiéndolo vendido en 1922. Un tercio del sitio se alquiló a Wesley House y el resto se reconstruirá para hacer de West Court, un nuevo corazón de la escuela dentro de su histórica huella.
La escuela lanzó un concurso por invitación para el proyecto. El diseño implicó un plan maestro con la intención de que las obras se dividieran en tres fases distintas:
Fase 1: Rehabilitación de los edificios Webb y Rank y construcción de un edificio de
entrada y un pabellón.
Fase 2: Un nuevo auditorio y una tienda universitaria especialmente diseñados.
Fase 3: Archivo e instalaciones deportivas.
Los arquitectos de Níall McLaughlin fueron seleccionados para entregar la Fase 1 del plan maestro.
WEST COURT PHASE 1, JESUS COLLEGE
Cambridge, United Kingdom | 2017
by Níall McLaughlin Architects
In early 2014 Jesus College reacquired the Wesley House site, having sold it in 1922. A third of the site was leased back to Wesley House with the remainder to be redeveloped to make West Court, a new heart of the College within its historic footprint.
The College launched an invited competition for the project. The design entailed a masterplan with the intention that the works be split into three distinct phases:
Phase 1: Refurbishment of the Webb and Rank buildings and construction of an
entrance building and pavilion.
Phase 2: A new purpose-built auditorium and College store.Ç
Phase 3: Archive and sports facilities.
Níall McLaughlin Architects were selected to deliver phase 1 of the masterplan.
#fotografías #photography: Peter Cook y Nick Kane

