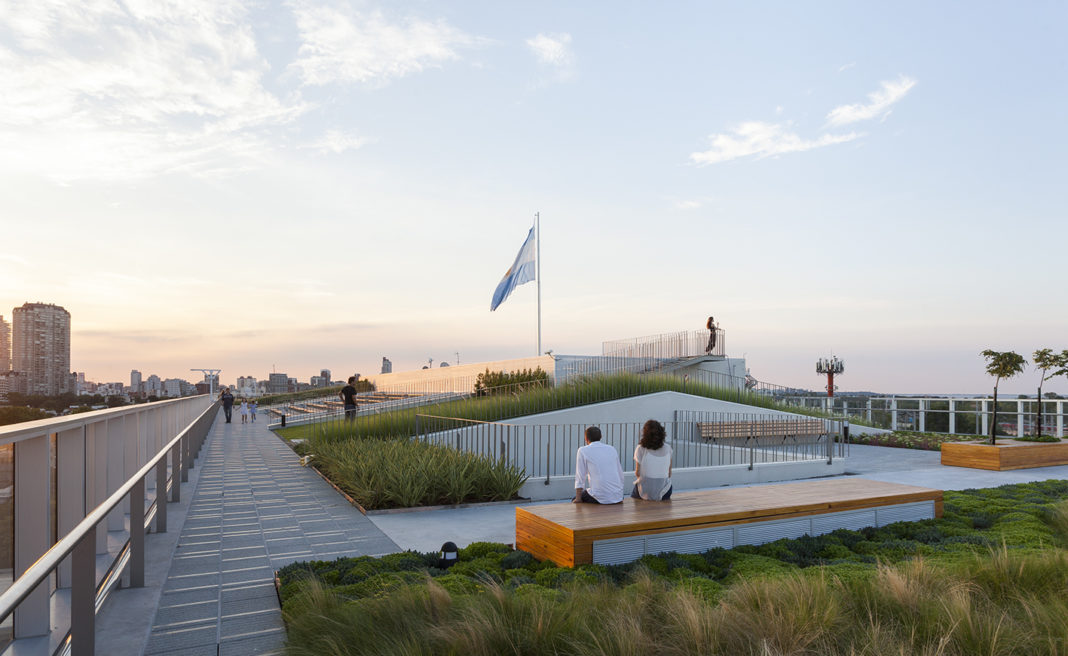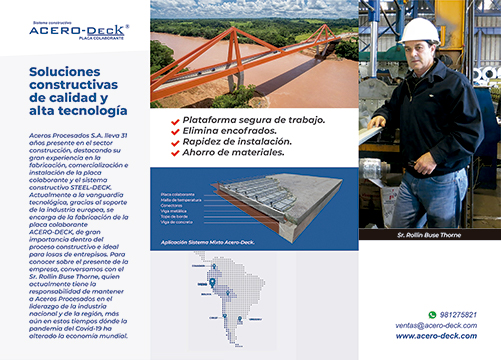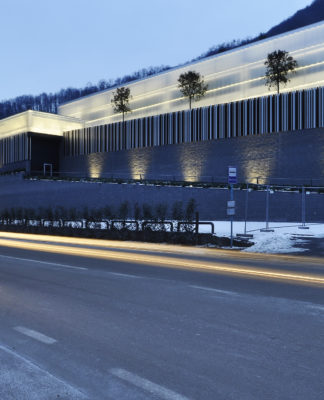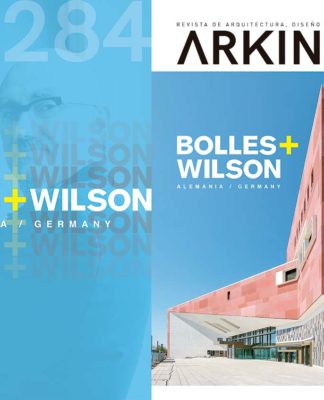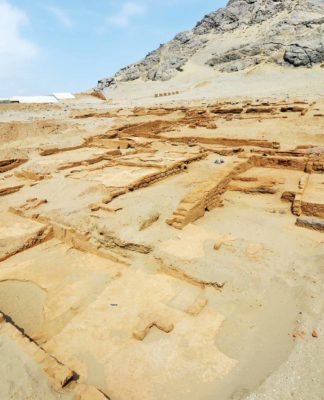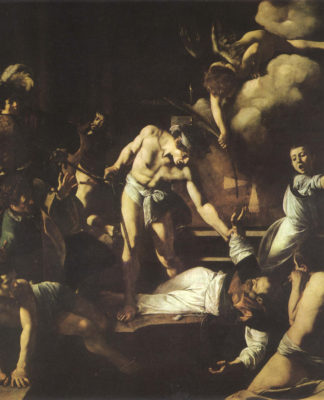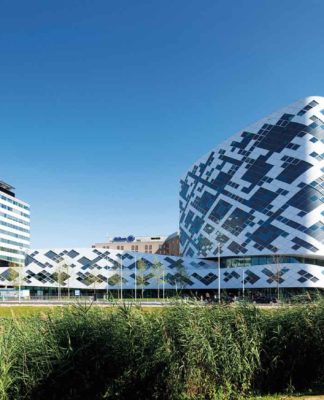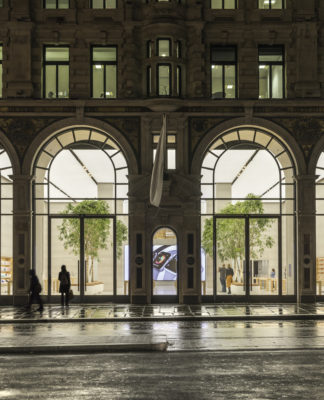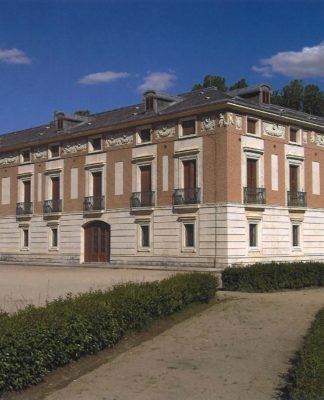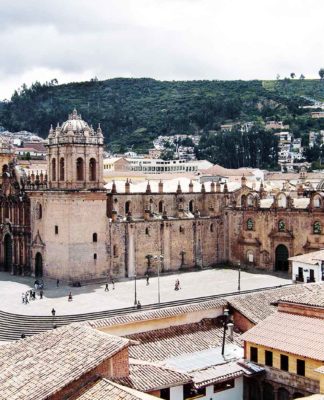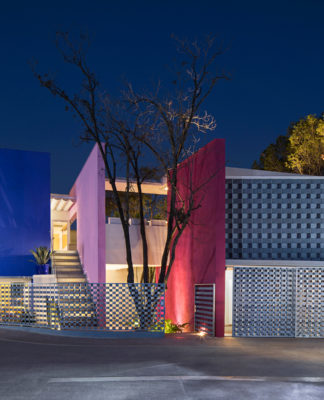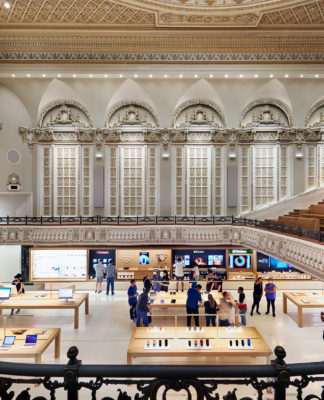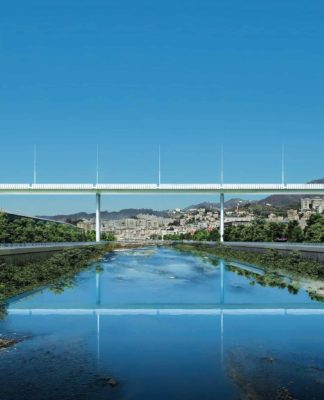PROYECTO DE RENOVACIÓN Y AMPLIACIÓN SEDE ALCORTA – UTDT
Universidad Torcuato Di Tella – Buenos Aires, Argentina | 2016
por RDR Arquitectos
La Universidad Torcuato Di Tella se encontraba en el año 2009 desarrollando sus actividades en dos predios separados. Con el objetivo de concentrar al alumnado, profesorado, y personal administrativo en una única sede, se proponen obras de renovación y ampliación en el predio de la Sede Alcorta.
El máster plan realizado por RDR Arquitectos plantea el desarrollo de las obras en 3 grandes etapas. Contempla la renovación y ampliación del edificio sobre la Av. Alcorta la realización de un nuevo auditorio y la posterior ejecución de un segundo edificio.
RENOVATION AND EXPANSION PROJECT ALCORTA HEADQUARTERS – UTDT
por RDR Arquitectos
Torcuato Di Tella University – Buenos Aires, Argentina | 2016
The Torcuato Di Tella University was in 2009 developing its activities in two separate
premises. With the aim of concentrating the students, teachers, and administrative staff
in a single location, works for renovation and expansion were proposed on the
Alcorta campus.
The master plan carried out by RDR Arquitectos proposes the development of
the works in 3 large stages. It includes the renovation and expansion of the building
on Av. Alcorta, the realization of a new auditorium and the subsequent execution of
a second building.

