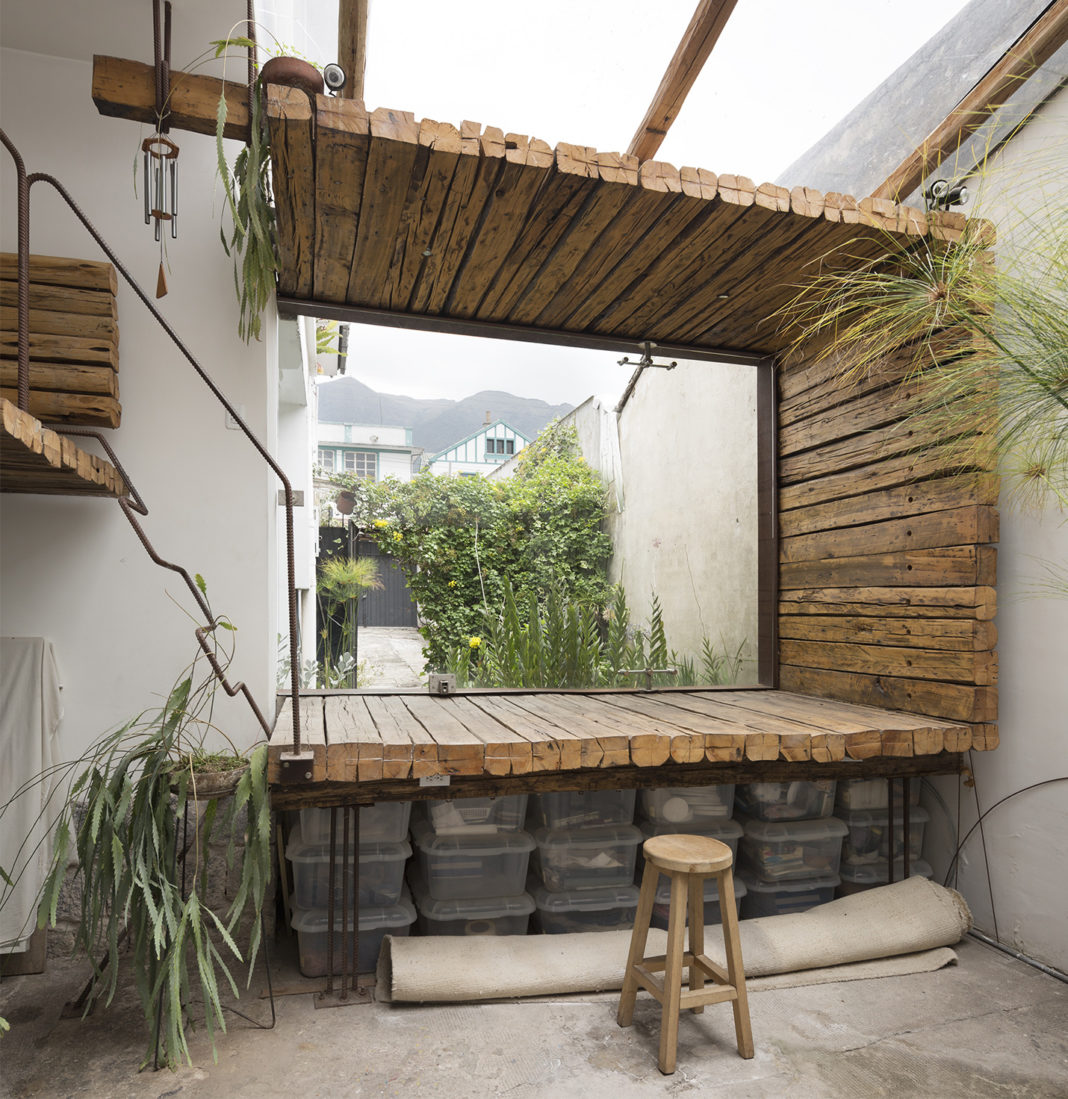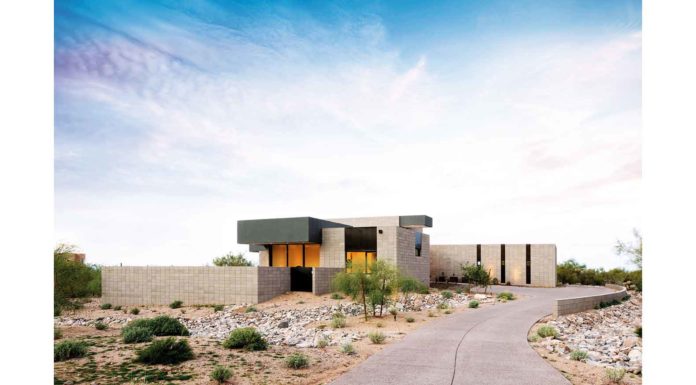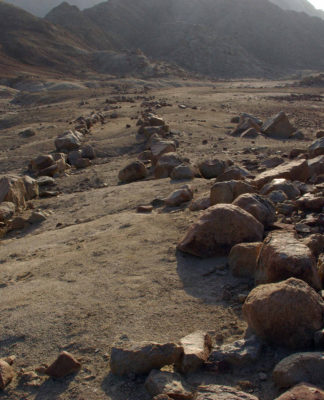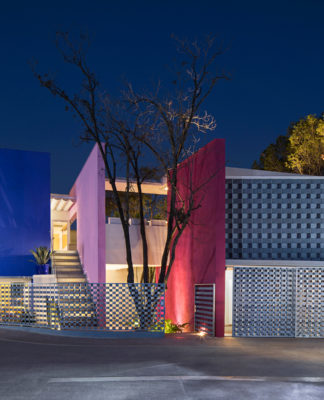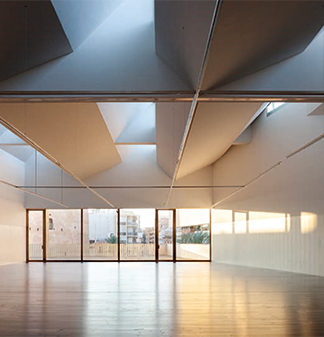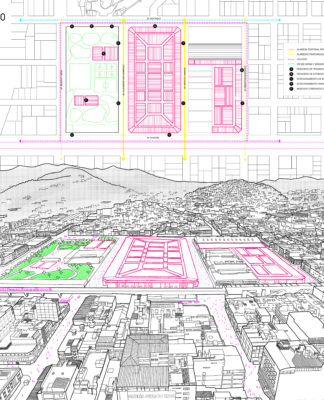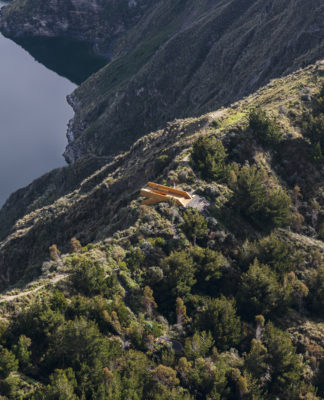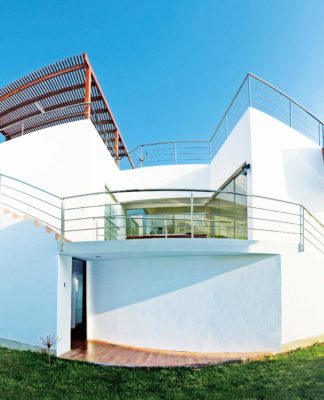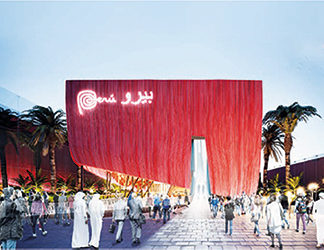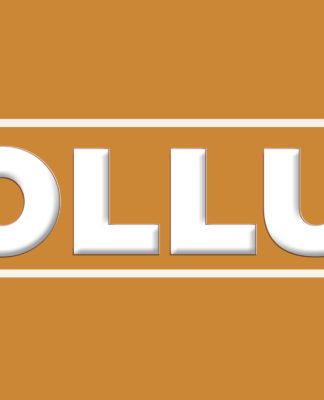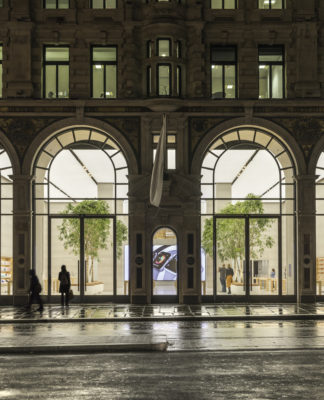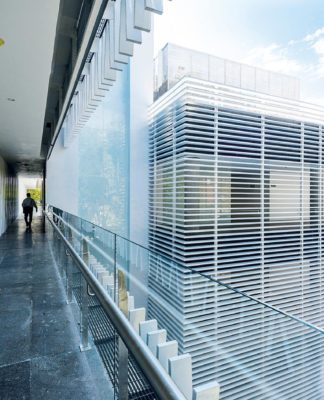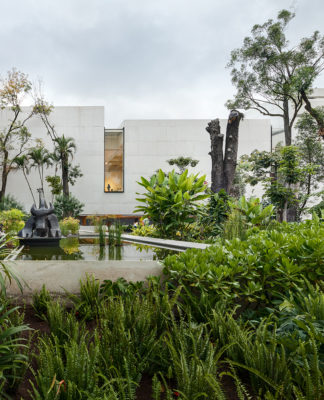EL TALLER
Quito, Ecuador I 2009
Daniel Moreno Flores
Inicialmente el espacio a intervenir estaba saturado e inaccesible en algunos rincones, no había conexión entre el jardín de ingreso y el taller, pues a pesar de tener ventanas se había perdido esta relación.
La consigna fue limpiar visualmente, quitar paredes, crear amplios y prácticos espacios para almacenar, organizar los materiales y esconder los objetos de trabajo.
La clienta lo que buscaba del espacio es que sea blanco, vacío, minimal, que se aproveche la luz del día, que se prioricen las vistas y que se enfatice la relación con el jardín y con la montaña lejana.
THE WORKSHOP
Quito, Ecuador I 2009
Daniel Moreno Flores
Initially the space to take part was saturated and inaccessible in some corners. There was no connection between the garden of entrance and the workshop because in spite of having windows this relation was lost.
The objective was to clean it visually, to clear walls, to create ample and practical spaces to store, to organize the materials and to hide the work objects.
The owner looked for the space to be white, empty, minimal and that took advantage of the day light. In this space the views are prioritized and the relation between the garden and the distant mountain is emphasized.
#fotografías #photography: Daniel Moreno Flores, Pilar Flores, Daniela Moreno Wray y Sebastian Calero
#arkinka #arquitectura #architecture #ecuador #quito #design #diseño #houses #architecturestudio #danielmoreno

