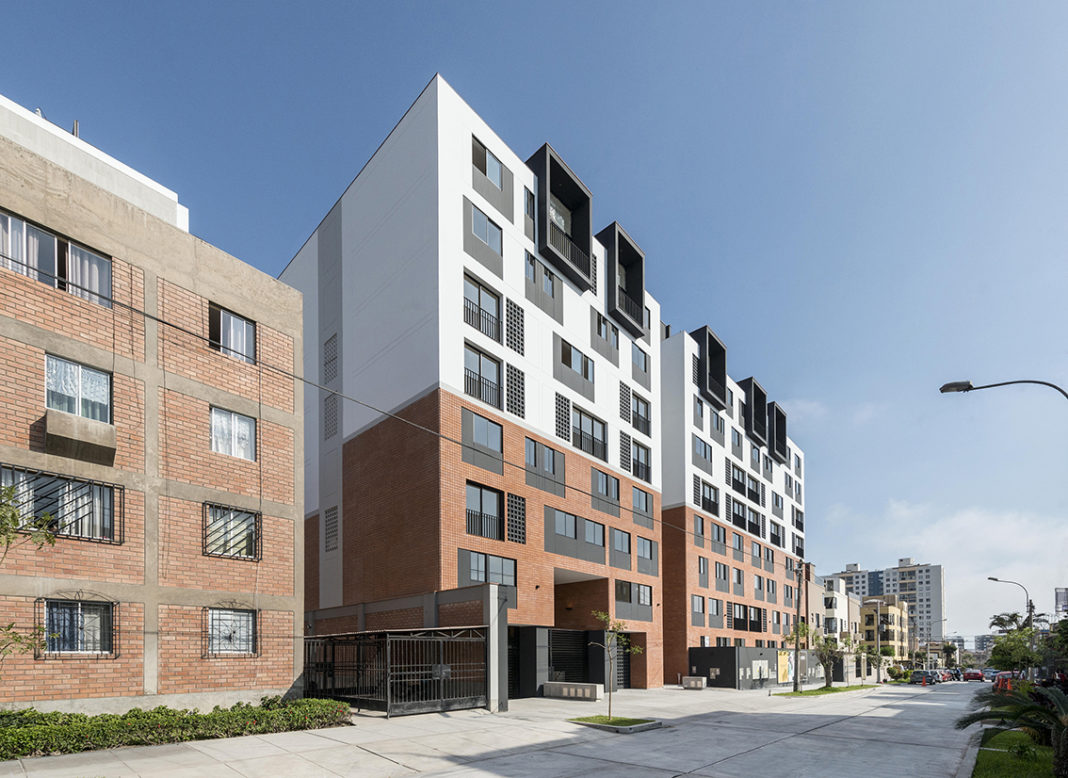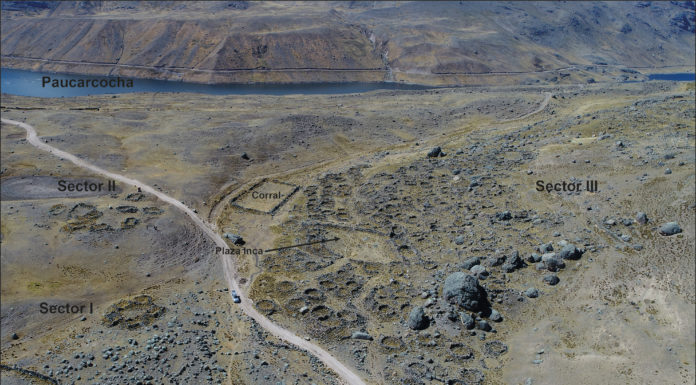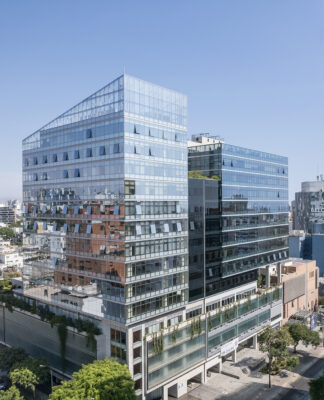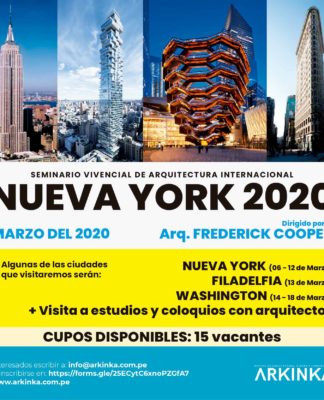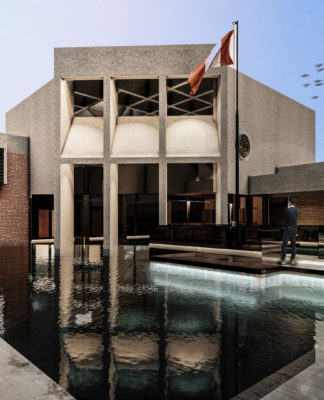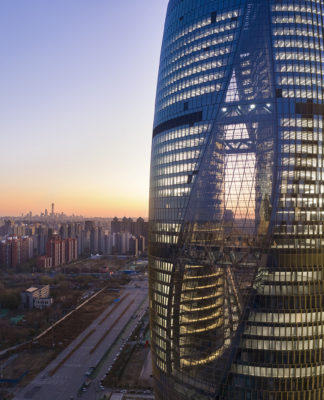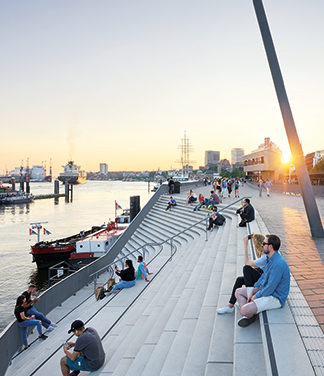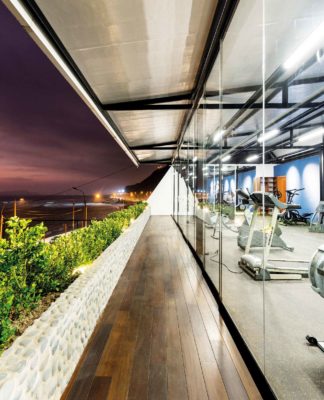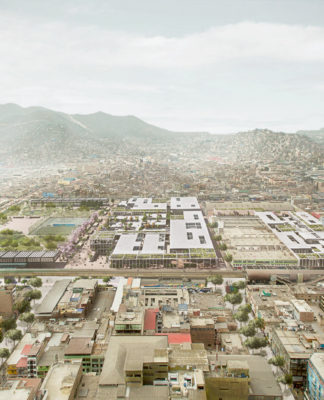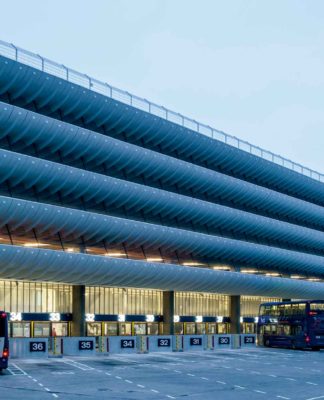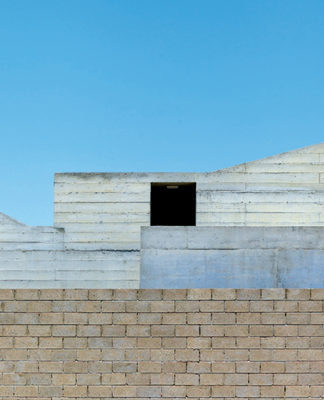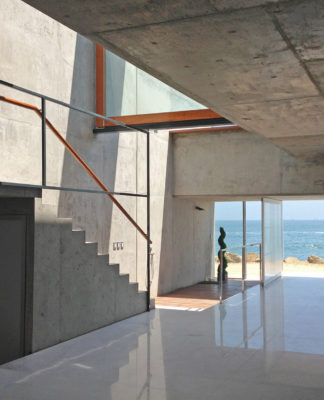CONJUNTO RESIDENCIAL TANDEM
Lima, Perú I 2018
Por Rodrigo Martínez
El proyecto se planteó en 3 edificios de alturas diferenciada (8, 12, 15 y 16 pisos más semisótano en cada uno), desarrollando un total de 212 departamentos y 4 sótanos para 201 estacionamientos (14 de visitas y 187 privados). Los 3 edificios se componen como volumetrías limpias, renunciando en el caso del edificio con frente a la calle Gregorio Paredes, al artificio de los 50 centímetros de volado.
TANDEM RESIDENTIAL COMPLEX
Lima, Perú I 2018
By Rodrigo Martínez
The project was planned in 3 buildings of different heights (8, 12, 15 and 16 floors plus a semi-basement in each one), developing a total of 212 apartments and 4 basements for 201 parking spaces (14 for visits and 187 private). The 3 buildings are composed as clean volumes, avoiding in the case of the building facing Gregorio Paredes street, the artifice of the 50-centimeter overhang.
#fotografías #photography: Renzo Rebagliati
#arkinka #arquitectura #architecture #lima #peru #design #diseño #apartments #architecturestudio #rodrigomartinez

