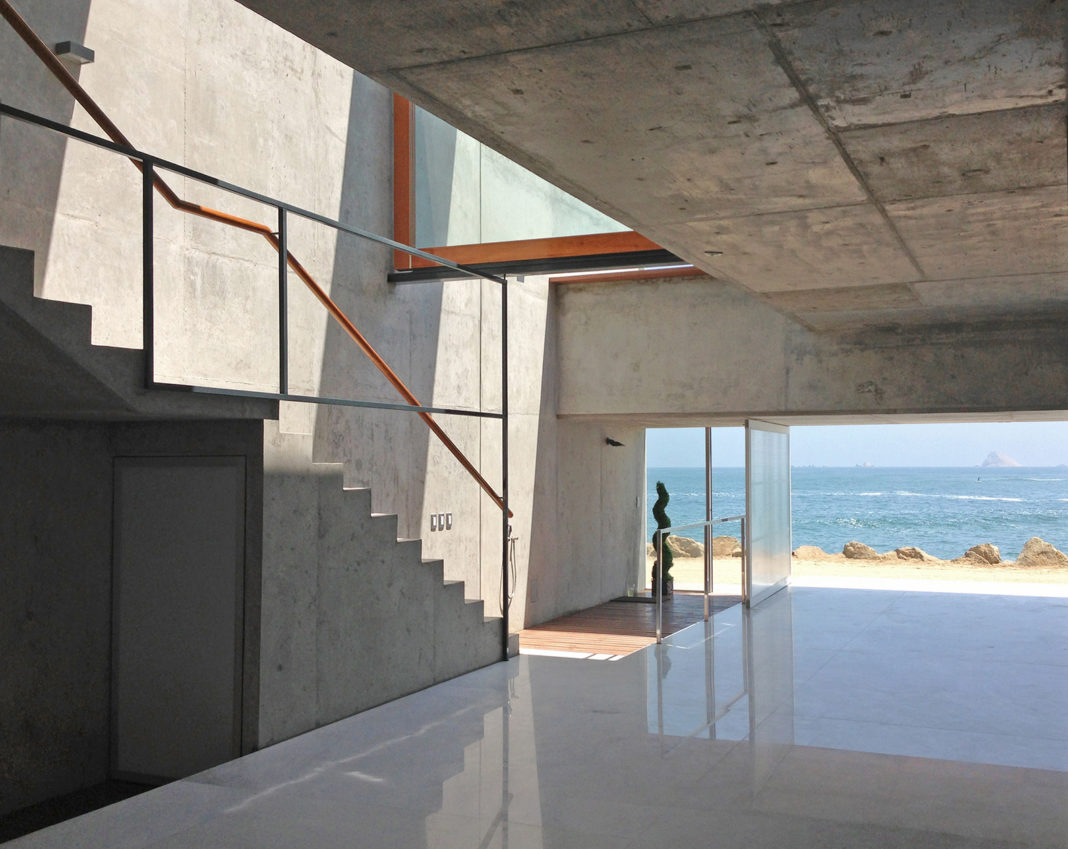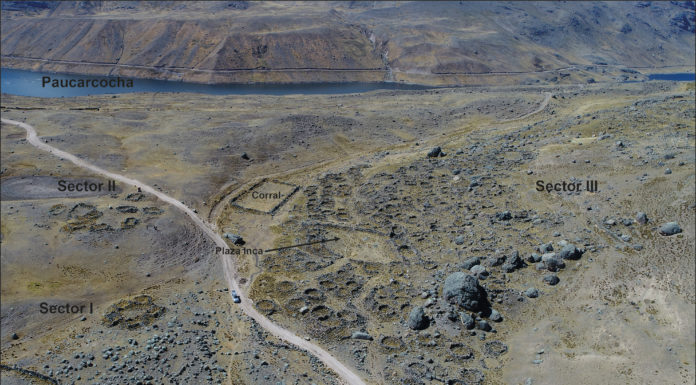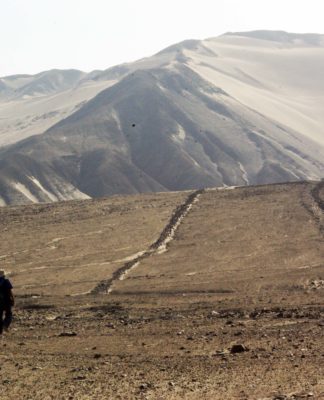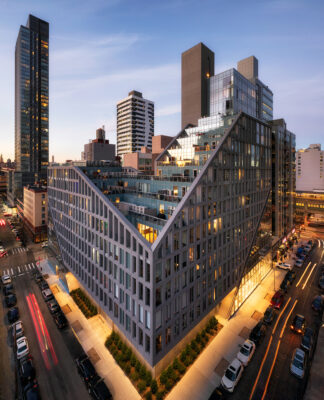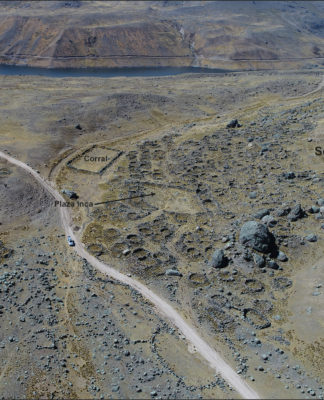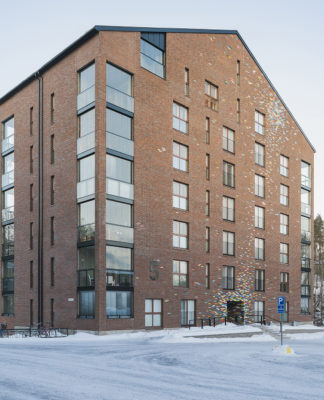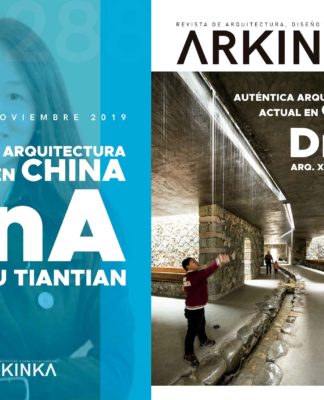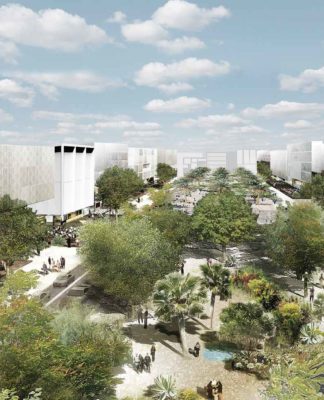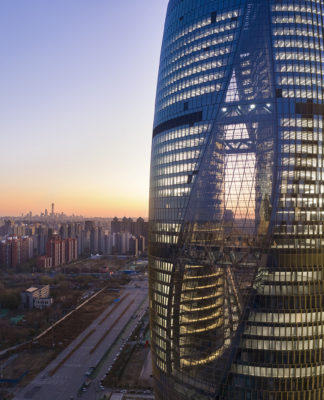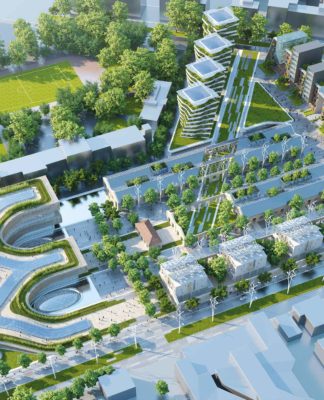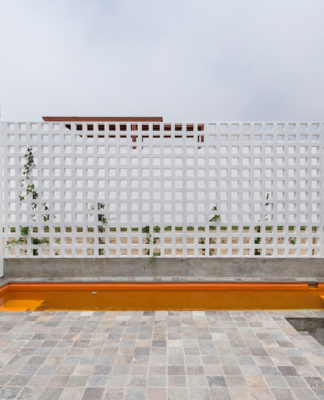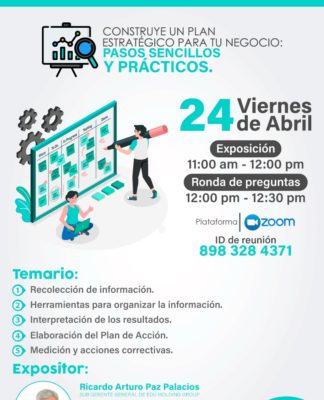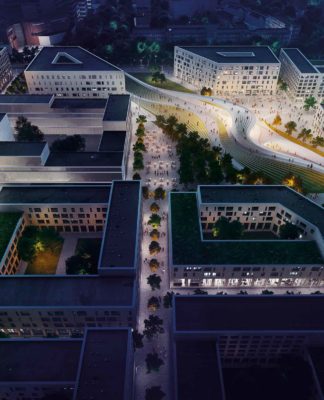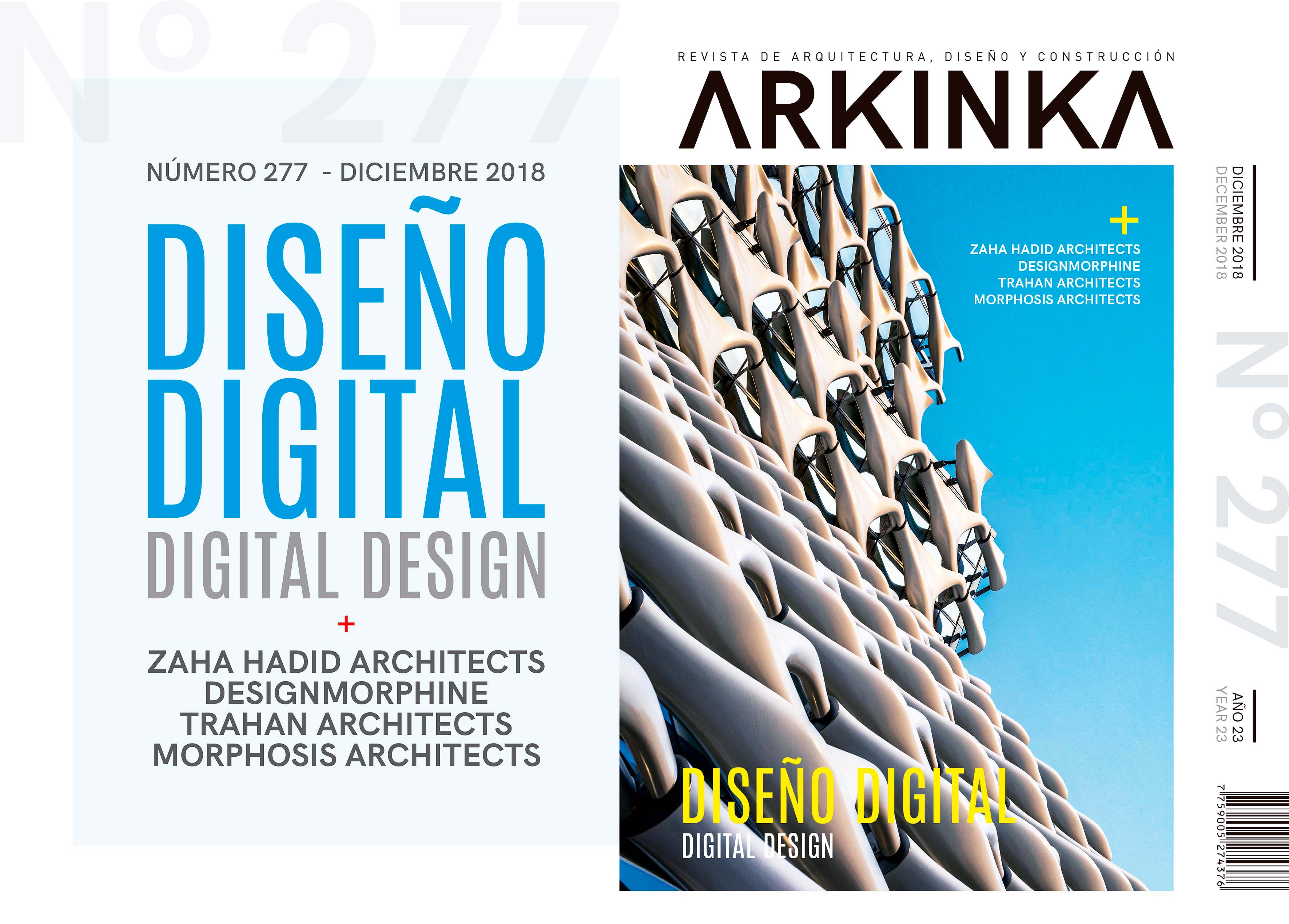CASA MADONNA
Punta Hermosa, Perú I 2013
Enrique Ciriani
El reglamento del conjunto urbano escalonado fija la obligación de mantener entre plataformas los volúmenes de la construcción debajo de un ángulo de 15° para guardar la vista al mar.
A partir de este lote tipo (10.50×20.50m) de ladera (30% dependiente ) frente al mar nos fijamos el desafío de hacer que la vista al mar no sea la única vía , sino que sea confrontada por otra, igualmente interesante, una transparencia orientada hacia el plano vertical liso de 10m de alto por 10m de lado dejado por el corte a pico de la pendiente al fondo del terreno, que recubrimos con un mural (pintura que recuerda la primera vez que abrí los ojos dentro del mar) esta situación espacial es el objetivo del proyecto, que es competir con el mar, a través de valores abstractos. Dos objetivos personales completaron este objetivo inicial, realizar una planta libre para hacer flotar los volúmenes y permitir la fluidez espacial de un paseo arquitectónico marcado por la llegada de luces envolventes (alrededor) estableciendo una relación fuerte entre los dos extremos del terreno.
MADONNA HOUSE
Punta Hermosa, Peru I 2013
Enrique Ciriani
The regulation of the staggered urban complex establishes the obligation to maintain the volumes of the construction between platforms below an angle of 15 ° to keep the view of the sea.
From this typical lot (10.50×20.50m) of slope (30% inclined) facing the sea, we set ourselves the challenge of making the view of the sea not the only way, but rather be confronted by another, equally interesting, a transparency oriented towards the smooth vertical plane 10m high by 10m on the side left by the peak cut of the slope at the bottom of the land, which we covered with a mural (painting that recalls the first time you opened your eyes in the sea) this spatial situation is the objective of the project, which is to compete with the sea, through abstract values. Two personal objectives completed this initial objective, to create a free floor to make the volumes float and allow the spatial fluidity of an architectural walk marked by the arrival of enveloping lights (around) establishing a strong relationship between the two ends of the terrain.
#fotografías #photography: Jean Pierre Crousse
#arkinka #arquitectura #architecture #puntahermosa #peru #design #diseño #houses #architecturestudio #enriqueciriani

