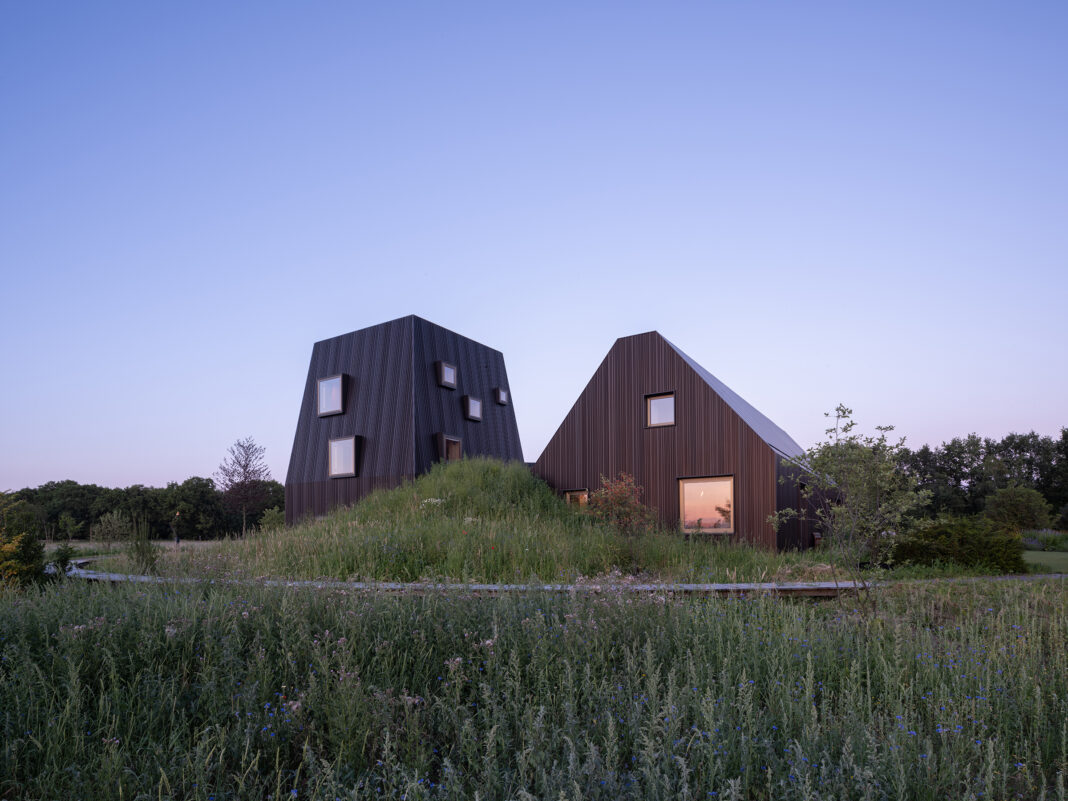VILLA VUGHT
Vught, Holanda I 2019
Por Mecanoo
Reinterpretando la tipología agrícola holandesa
La Villa en la campiña holandesa cerca de Vught le da un giro contemporáneo a la tipología de la granja local. Tradicionalmente, el ‘hoeve’ holandés es un conjunto de granjas y viviendas agrupadas libremente alrededor de un patio. El espacio abierto central está protegido, pero abierto al paisaje circundante. Esta disposición espacial guió el diseño de la Villa.
Las funciones de la Villa se distribuyen en tres volúmenes distintos, cuya forma se asemeja a la lengua vernácula de un pequeño pueblo. Los dos volúmenes inferiores tienen la forma de los típicos graneros a dos aguas conectados directamente con los jardines circundantes. El volumen más alto captura la vista del amplio paisaje y forma un sorprendente contraste con los edificios más bajos.
VILLA VUGHT
Vught, The Netherlands I 2019
By Mecanoo
Reinterpreting the Dutch farm typology
The Villa in the Dutch countryside near Vught gives a contemporary twist to the local farmstead typology. Traditionally, the Dutch ‘hoeve’ is an ensemble of farmhouses and living quarters loosely clustered around a courtyard. The central open space is protected, yet open to the surrounding landscape. This spatial arrangement guided the design of the Villa.
The Villa’s functions are distributed within three distinct volumes, shaped to resemble the vernacular of a small village. The two lower volumes are shaped like typical gabled barns directly connected to the surrounding gardens. The higher volume captures the view of the wide landscape and forms a striking contrast with the lower buildings.
#fotografías #photography: Ossip van Duivenbode
#arkinka #arquitectura #architecture #holanda #mecanoo #design #diseño #houses #architecturestudio












