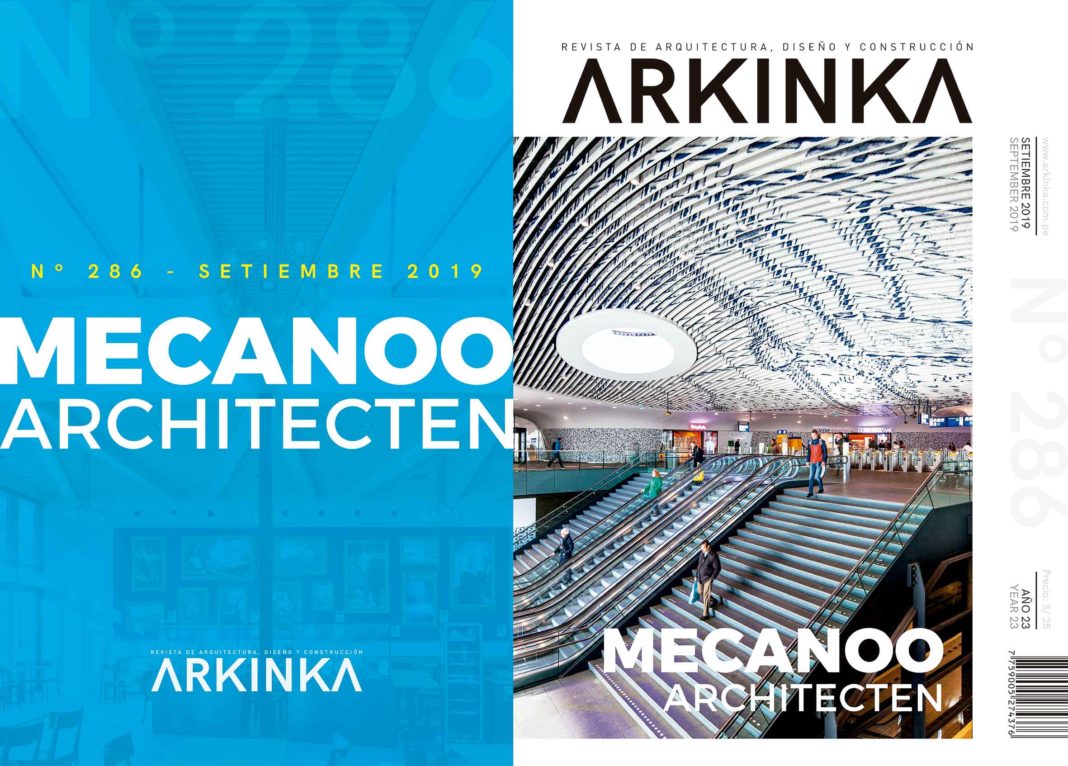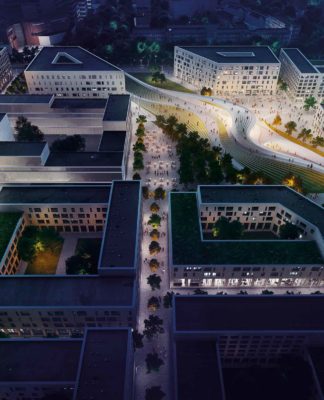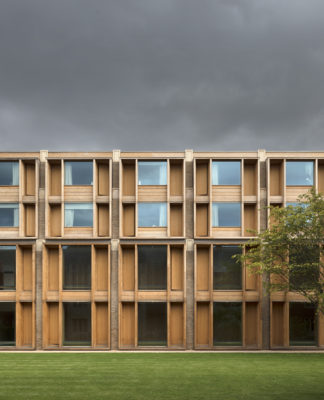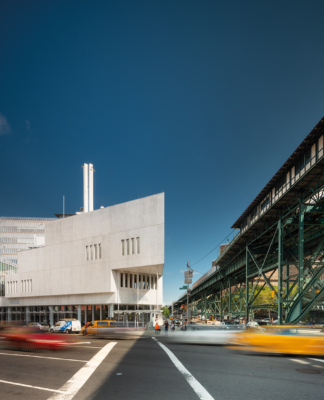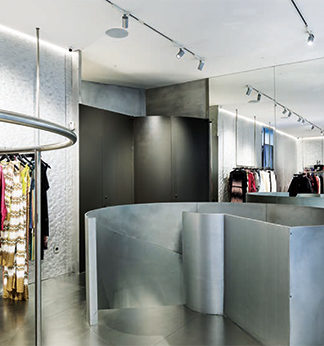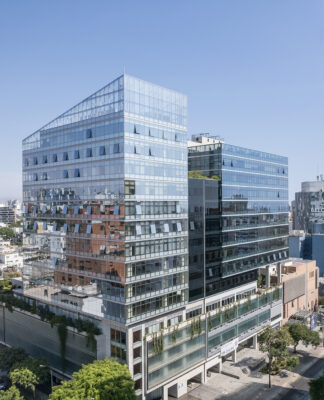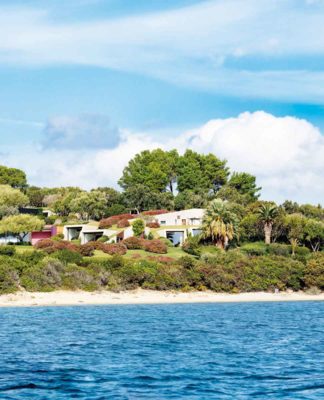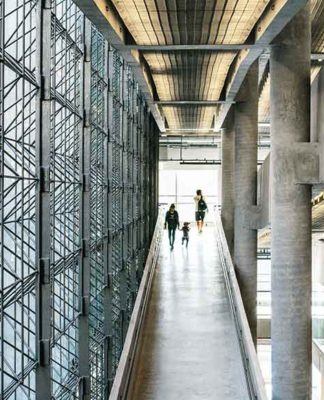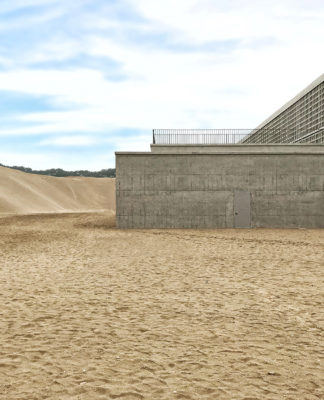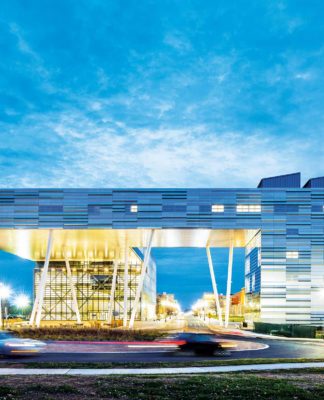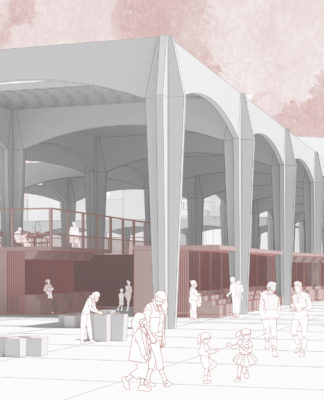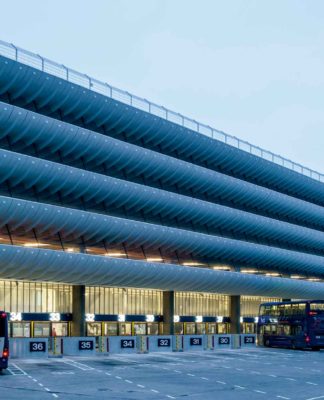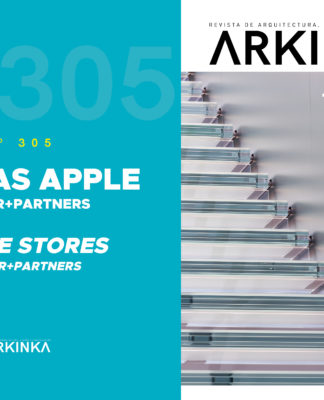Centro Cultural Longgang
Por Mecanoo architecten
Shenzhen, China
2019
Shenzhen ha estado creciendo rápidamente desde que fue nombrada una «zona económica especial» en 1980. Las estructuras de gran altura han transformado el horizonte de la ciudad a medida que su población ha aumentado a más de 12 millones. Ubicado en el distrito oriental de Longgang de la ciudad, el Centro Cultural contribuye con un rico y variado programa cultural ubicado en un icónico conector urbano.
Edificio de Oficinas Namdeamun
Por Mecanoo architecten
Seúl, Corea del Sur
2017
Ubicado junto a la antigua puerta sur de la ciudad de Seúl, el mercado Namdeamun es el mercado más antiguo y más grande de Corea del Sur. Desde sus inicios como mercado administrado por el gobierno en 1414, se ha convertido en un importante destino comercial las 24 horas y en una popular atracción turística.
Hilton Aeropuerto Ámsterdam Schiphol
Por Mecanoo architecten
Ámsterdam, Países Bajos
2015
Punto de referencia
Con su estructura cúbica curva, ventanas en forma de diamante y un amplio atrio con un techo acristalado de 42 metros de altura, el nuevo hotel Hilton del Aeropuerto Ámsterdam Schiphol es un hito impresionante. Ubicado en las principales vías de acceso al aeropuerto, el hotel actúa como el acorde final del ritmo staccato de los edificios a lo largo del bulevar Schiphol. Desde su zócalo, el hotel gira 45 grados. Esto le da al edificio no solo impulso, sino que también crea una conexión visual con Schiphol Boulevard, Ceintuurbaan y la franja de oficinas contigua. Una pasarela cubierta, la Traverse, conecta el hotel con las terminales del aeropuerto.
Ayuntamiento de Delft y Estación de tren
Por Mecanoo architecten
Delft, Países Bajos
2017
Llegar a Delft es una experiencia inolvidable. Desde el principio, la idea de Mecanoo era diseñar una estación que dejara en claro a los visitantes que habían llegado a Delft. La estación, en combinación con el nuevo ayuntamiento, se asienta sobre un nuevo túnel ferroviario construido en lugar del antiguo viaducto de concreto que dividió la ciudad en dos desde 1965. Subiendo las escaleras mecánicas, se despliega el impresionante techo con el mapa histórico de Delft. Cuando miras hacia afuera, ves la ciudad y la antigua estación como una versión contemporánea de la pintura de Johannes Vermeer «Vista de Delft».
Residencia estudiantil Campus Erasmus
Por Mecanoo architecten
Róterdam, Países Bajos
2018
Róterdam tiene una demanda creciente de viviendas para estudiantes. Para abordar esta escasez, se le pidió a Mecanoo que diseñara un complejo de viviendas para estudiantes en una ubicación destacada del campus Erasmus: en la intersección de Abram van Rijckevorselweg y Burgemeester Oudlaan. El sitio destacado de la esquina, a la vez que ofrece la oportunidad de fortalecer la identidad visual del campus, también tuvo los desafíos de una envolvente limitada del edificio y un tráfico ruidoso.
Keukenhof
Por Mecanoo architecten
Lisse, Países Bajos
2016
Keukenhof finalmente tiene una entrada principal adecuada. Mecanoo diseñó una elegante puerta de entrada para recibir los grandes flujos de visitantes, principalmente internacionales, a los jardines de fama mundial. Un llamativo techo de madera se apoya en dos volúmenes, formando una impresionante entrada al parque. La estructura escalonada del techo de triángulos isósceles entretejidos proporciona refugio, al tiempo que crea un juego de luces y sombras en constante cambio.
ARQUEOLOGÍA
La producción arquitectónica del sitio Inca de Moqi, Tacna – Perú
Por Jesús Gordillo Begazo / Aldo Bolaños Baldassari
Se presenta de manera preliminar los resultados del “Proyecto de Investigación Arqueológica Moqi–Perú”, patrocinado por la Universidad Privada de Tacna y autorizado por el Ministerio de Cultura, en tres temporadas ejecutadas a la fecha (2012, 2013 y 2014). El proyecto propone conocer la presencia del Imperio Inca en los valles de Tacna y su relación con las estructuras e instituciones instauradas por la capital cusqueña en los territorios conquistados en la periferia del centro hegemónico. Pretendemos, durante la primera fase de este proyecto, determinar las características formales de la arquitectura del sitio arqueológico, definir la temporalidad, su función y las relaciones económicas en el contexto local y su articulación con el estado Inca; además, conocer las características demográficas de la población y sus relaciones sociales, a través del componente mortuorio de Moqi Alto y Moqi Bajo.
Longgang Cultural Centre
By Mecanoo architecten
Shenzhen, China
2019
Shenzhen has been growing rapidly since being named a ‘special economic zone’ in 1980. High-rise structures have transformed the city’s skyline as its population has grown to over 12 million. Located in the city’s eastern Longgang district, the Cultural Centre contributes a rich and varied cultural programme housed in an iconic urban connector.
Namdeamun Office Building
By Mecanoo architecten
Seoul, South Korea
2017
Located next to the ancient southern gate to the city of Seoul, the Namdeamun Market is the oldest and largest market in South Korea. Since its beginnings as a government managed marketplace in 1414, it has become an important 24-hour destination for trade and a popular tourist attraction.
Hilton Amsterdam Airport Schiphol
By Mecanoo architecten
Amsterdam, Netherlands
2015
Landmark
With its curved cubic structure, diamond-shaped windows and spacious atrium featuring a 42-metre high glazed roof, the new Hilton Amsterdam Airport Schiphol hotel is an impressive landmark. Located at the main access roads to the airport, the hotel acts as the final chord of the staccato rhythm of the buildings along Schiphol boulevard. From its plinth, the hotel is rotated by 45 degrees. This gives the building not only momentum, but also creates a visual connection to Schiphol Boulevard, the Ceintuurbaan and the adjoining office strip. A covered walkway, the Traverse, connects the hotel to the airport terminals.
Delft City Hall and Train Station
By Mecanoo architecten
Delft, Netherlands
2017
Arriving in Delft is an unforgettable experience. From the outset, Mecanoo’s idea was to design a station that makes it clear to visitors that they have arrived in Delft. The station, in combination with the new city hall, sits atop a new train tunnel built in place of the old concrete viaduct that divided the city in two since 1965. Coming up the escalators, the impressive ceiling with the historic map of Delft unfolds. When you look outside, you see the city and the old station as a contemporary version of Johannes Vermeer’s painting ‘View of Delft’.
Erasmus Campus student housing
By Mecanoo architecten
Rotterdam, Netherlands
2018
Rotterdam has a growing demand for student housing. To address this shortage, Mecanoo was asked to design a student housing complex on a prominent location of the Erasmus campus: at the intersection of Abram van Rijckevorselweg and Burgemeester Oudlaan. The prominent corner site, while offering an opportunity to strengthen the campus’s visual identity, also came with the challenges of a limited building envelope and noisy traffic.
Keukenhof
By Mecanoo architecten
Lisse, The Netherlands
2016
Keukenhof finally has a proper main entrance. Mecanoo designed an elegant gatehouse to welcome the large flows of, mainly international, visitors to the world famous gardens. A striking timber roof leans on two volumes, forming an impressive gateway to the park. The stepped roof structure of interwoven isosceles triangles provides shelter, whilst creating an ever-changing play of light and shadow.
ARCHEOLOGY
The architectural production of the Inca de Moqi site, Tacna – Peru
By Jesús Gordillo Begazo / Aldo Bolaños Baldassari
The results of the “Moqi-Peru Archaeological Research Project”, sponsored by the Tacna Private University and authorized by the Ministry of Culture, are presented in three seasons executed to date (2012, 2013 and 2014). The project proposes to know the presence of the Inca Empire in the valleys of Tacna and its relationship with the structures and institutions established by the capital of Cusco in the conquered territories on the surroundings of the hegemonic center. We intend, during the first phase of this project, to determine the formal characteristics of the architecture of this archaeological site, to define its temporality, its function and the economic relations in the local context and its articulation with the Inca state; In addition, to know the demographic characteristics of the population and their social relations, through the mortuary component of Moqi Alto and Moqi Bajo, (in English: Higher Moqi and lower Moqui).

