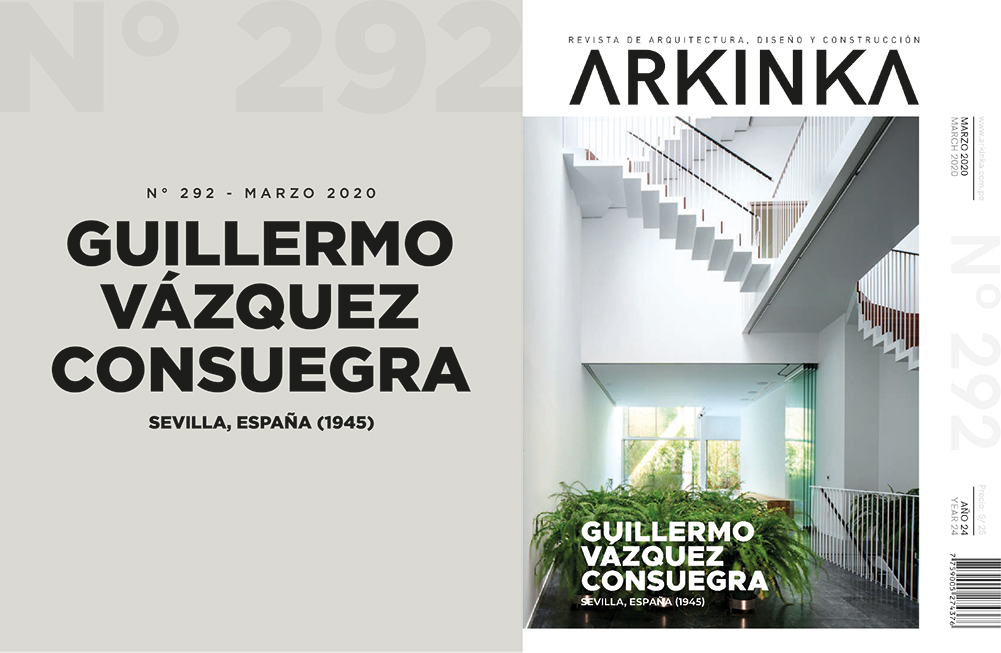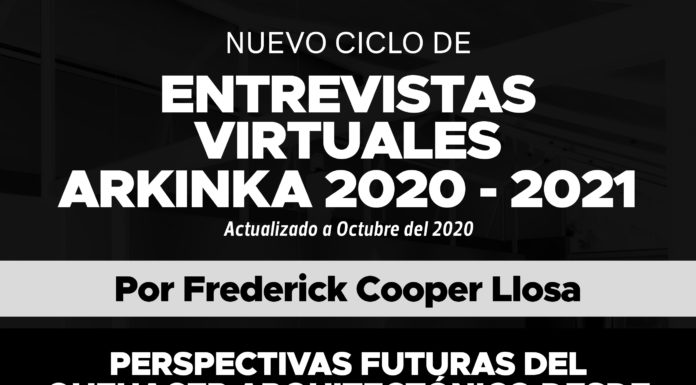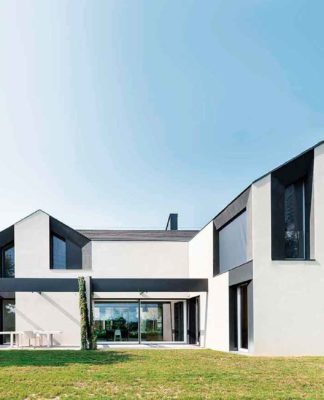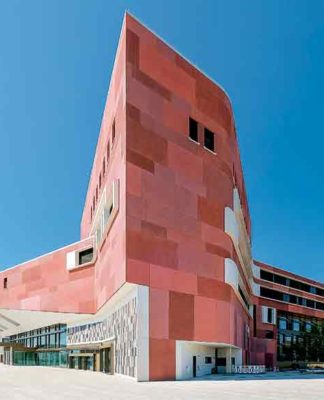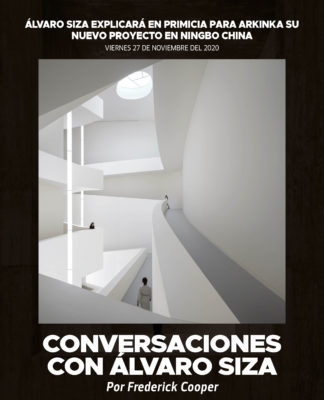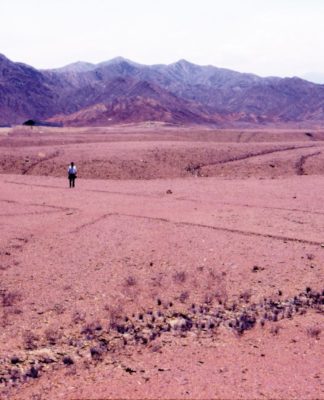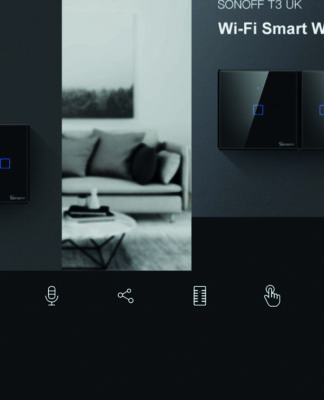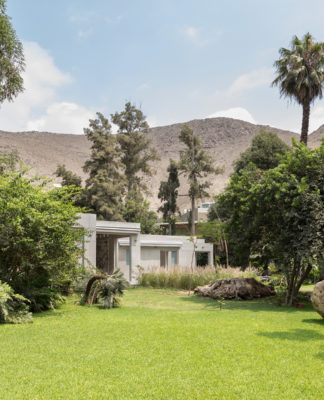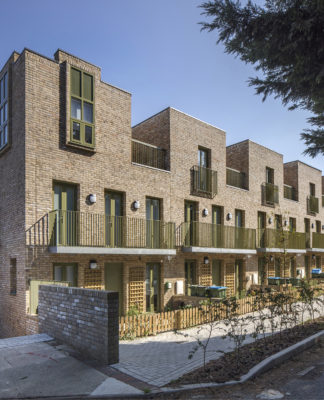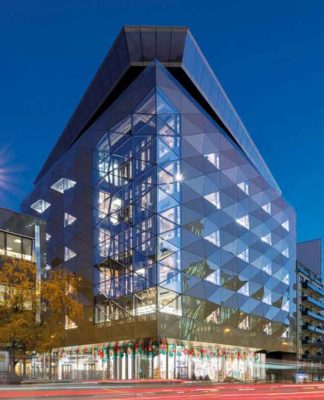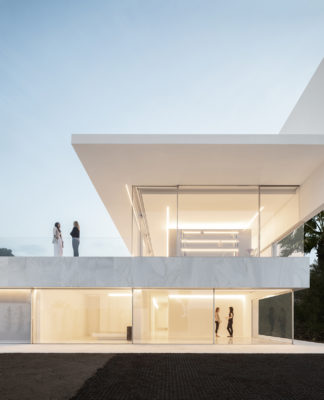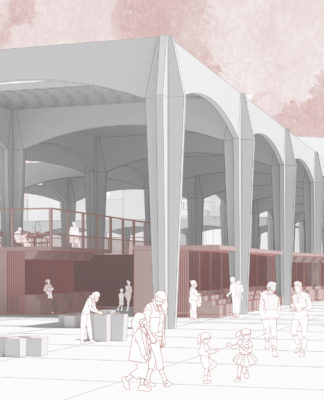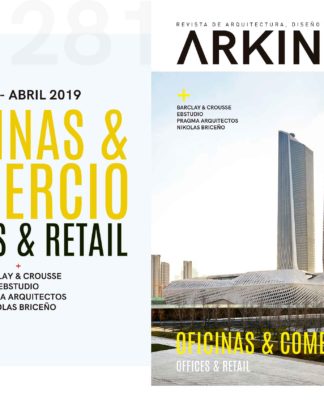PABELLON DE PERU EN LA EXPOSICIÓN UNIVERSAL DE DUBAI 2020
POR HABITARE ARQUITECTURA E INGENIERÍA
PROPUESTA GANADORA
CONCEPTO
Tejer-conectividad
La movilidad en nuestra cultura construida se puede apreciar en 2 elementos fundamentales que generar conectividad y transporte y además representativos de la cultura peruana: el puente de Ichu Q’eswachaka y los
caballitos de totora. Ambos elementos son resultado de un trabajo de “tejer” que al mismo tiempo hace relevancia en conectar, unir hebras para lograr un objetivo.
PERUVIAN PAVILION AT DUBAI UNIVERSAL EXHIBITION 2020
BY HABITARE ARQUITECTURA E INGENIERÍA
WINNING PROPOSAL
CONCEPT
Knitting-connectivity
Mobility in our built culture can be seen in 2 fundamental elements that generate connectivity and transport and also represent Peruvian culture: the Ichu Q’eswachaka bridge and the totora horses. Both elements are the result of a work of “weaving” that at the same time makes relevance in connecting, joining threads to achieve a goal.
GUILLERMO VÁZQUEZ CONSUEGRA
PARQUE MAGALLANES
POR GUILLERMO VÁZQUEZ CONSUEGRA
SEVILLA, ESPAÑA
2019
El territorio de la intervención se encuentra en la margen derecha del rio Guadalquivir, siendo el rio el límite del perímetro a oriente de los nuevos jardines.
Estos terrenos, con una superficie aproximada de 40.000 m2, conformaban el sector denominado de Puerta Triana, acceso Sur al recinto de la Exposición Universal de Sevilla de 1992. Se trataba de un heterogéneo conglomerado de episodios diversos que mal convivían en un recinto intransitable e inhóspito, abandonado a su suerte trás el término de la Exposición Universal.
MAGALLANES PARK
BY GUILLERMO VÁZQUEZ CONSUEGRA
SEVILLE, SPAIN
2019
The land of the intervention is located on the right bank of the Guadalquivir River, the edge of the river will delimit the perimeter to the east of the new gardens.
These lands, with an area of approximately 40,000 m2, formed the sector called Puerta Triana, South access to the grounds of the Universal Exhibition of Seville in 1992. It was a heterogeneous conglomerate of diverse episodes that poorly coexisted in an impassable and inhospitable enclosure, abandoned to their fate after the end of the Universal Exposition.
CASA A11
POR GUILLERMO VÁZQUEZ CONSUEGRA
SEVILLA, ESPAÑA
2019
A la dificultad de intervenir en una parcela muy desigual, estrecha y alargada, (fachada de 2,20 m) situada en el centro histórico de Sevilla se añade la presencia de una estructura metálica abandonada por el propietario anterior. Estructura compuesta de forjados y pilares que habría de ser reutilizada e incorporada al proyecto, y que respondía a un programa bien distinto al solicitado para esta ocasión.
HOUSE A11
BY GUILLERMO VÁZQUEZ CONSUEGRA
SEVILLE, SPAIN
2019
Operating within an uneven and lengthened plot (with a 2,20m facade) located in the city centre of Seville was not the only starting restriction, there was also a derelict steel structure, abandoned some years before by the previous landlord, which had to be reused and integrated on the project, even if it was thought for a quite dissimilar program.
TIENDA MKR
POR GUILLERMO VÁZQUEZ CONSUEGRA
SEVILLA, ESPAÑA
2019
El proyecto de intervención en el local de la tienda de ropa multimarcas MKR, (antes MARKARIDE) surge de la demanda de reorganizar y dotar de una nueva imagen al espacio comercial existente: un espacio reducido y desestructurado, que no cumple con ninguno de los estándares normativos actuales.
MKR STORE
BY GUILLERMO VÁZQUEZ CONSUEGRA
SEVILLE, SPAIN
2019
The refurbishment Project for the multilabel shop MKR (known before as Markaride) arises from the demand of reorganising and giving a new image to the existing retail space: an unstructured and limited space, not in compliance with the actual regulatory standards.
MERCADO Y SALA CÍVICA EN TORRENT
POR GUILLERMO VÁZQUEZ CONSUEGRA
TORRENT, VALENCIA, ESPAÑA
2015
El nuevo edificio se ha construido en la parcela donde se levantaba el viejo mercado, un edificio de base trapezoidal, adosado a una pared medianera y con tres fachadas, siendo la más corta la que se abre a la Plaza de Colón, en cuyo centro se alza la torre medieval islámica, símbolo e imagen de la ciudad de Torrent.
MARKET AND CIVIC ROOM IN TORRENT
BY GUILLERMO VÁZQUEZ CONSUEGRA
TORRENT, VALENCIA, SPAIN
2015
The new building has been located on the site where the old market was built, a trapezoidal base building, attached to a medieval wall and with three facades, the shortest being the one that opens to the Plaza de Colón, in the center of which raises the Islamic medieval tower, symbol and image of the city of Torrent.
ESTUDIO DE ARQUITECTURA
POR GUILLERMO VÁZQUEZ CONSUEGRA
SEVILLA, ESPAÑA
2014
La edificación forma parte de un conjunto de casas construidas en el siglo XVIII en el barrio del Arenal, extramuros de la ciudad histórica, frente a las Atarazanas medievales y próximas al rio Guadalquivir. Constaban de dos plantas y entreplanta, estando la inferior destinada a almacén portuario y la alta a vivienda del propietario.
ARCHITECTURE STUDIO
BY GUILLERMO VÁZQUEZ CONSUEGRA
SEVILLE, SPAIN
2014
The building is part of a set of houses built in the eighteenth century in the Arenal neighborhood, outside the historic city, facing the medieval Atarazanas and near the Guadalquivir river. They consisted of two floors and mezzanine, the lower one being destined to the port warehouse and the upper one to the owner’s house.
NUEVA ALA DE ARTE CONTEMPORÁNEO PARA EL MALI
POR GUILLERMO VÁZQUEZ CONSUEGRA
LIMA, PERÚ
(PROYECTO NO REALIZADO)
La presencia de la hermosa fachada lateral del Palacio de la Exposición así como la necesidad de protección del ruido del tráfico de las dos avenidas que circundan nuestra intervención aconsejan excavar el edificio para la nueva ala del Museo de Arte de Lima.
Una secuencia de patios excavados, abiertos o cubiertos, iniciada por el patio/plaza que da acceso al edificio, proporcionará las óptimas condiciones de iluminación natural y ventilación para todas las dependencias del doble programa de usos: educación y museo, con la biblioteca como pieza de pivote y articulación entre ambas actividades.
NEW WING OF CONTEMPORARY ART FOR THE ART MUSEUM OF LIMA – MALI
BY GUILLERMO VÁZQUEZ CONSUEGRA
LIMA, PERU
(UNREALIZED PROJECT)
The presence of the beautiful side facade of the Palace of the Exhibition, as well as the need of protection from traffic noise of the two avenues that surround our intervention, advised to excavate the building for the new wing of the Museum of Art of Lima.
A sequence of excavated, open or covered patios, initiated by the patio / square that gives access to the building, will provide the optimal conditions of natural lighting and ventilation for all the dependencies of the double program of uses: education and museum, with the library as a piece of pivot and articulation between both activities.
LA ARQUITECTURA Y EL PLANEAMIENTO URBANO DE LA CULTURA DE CHURAJÓN
Por: Paul Jofrey Zeballos, (arqueólogo) Agradecimiento: Liliana Quispe (arqueóloga)
ANTECEDENTES
La desintegración económica y política de los estados Wari y Tiwanaku ocasionaron el desmembramiento de estas naciones grandes y a su vez el nacimiento de nuevos grupos culturales o reinos, grandes y pequeños, que se fueron consolidando durante el Intermedio Tardío. Donde los más fuertes van ejerciendo su hegemonía y control sobre los otros, es en los casos de los Incas, Aymaras y Churajón (Intermedio Tardío, 1050 DC.).
Los arqueólogos Ponce Sanginés, (1981) Albarracín-Jordán, (1996) y, también, Pärssinen, (2005), consideraron el colapso de Tiahuanaco como un proceso interno. Sostienen que la extinción de todos los elementos culturales de Tiahuanaco no se realizó en su totalidad ni de golpe, y que la situación pudo variar según de qué parte del Collasuyu se trataba. Unos desaparecieron, otros se modificaron.
THE ARCHITECTURE AND URBAN PLANNING OF CHURAJÓN CULTURE
By: Paul Jofrey Zeballos, (archaeologist) Acknowledgment: Liliana Quispe (archaeologist)
BACKGROUND
The economic and political disintegration of the Wari and Tiawanaku states caused the dismemberment of these large nations and in turn the birth of new cultural groups or kingdoms, large and small, which were consolidated during the Late Intermediate. Where the strongest are exercising their hegemony and control over the others, cases of the Incas, Aymaras and Churajon (Late Intermediate, 1050 AD.).
The archaeologists Ponce Sanginés, (1981) Albarracín-Jordán, (1996) and, also, Pärssinen, (2005) considered the collapse of Tiahuanaco as an internal process, the extinction of all the cultural elements of Tiahuanaco was not fully realized nor suddenly and that the situation could vary depending on what part of the Collasuyu it was. Some disappeared, others were modified.

