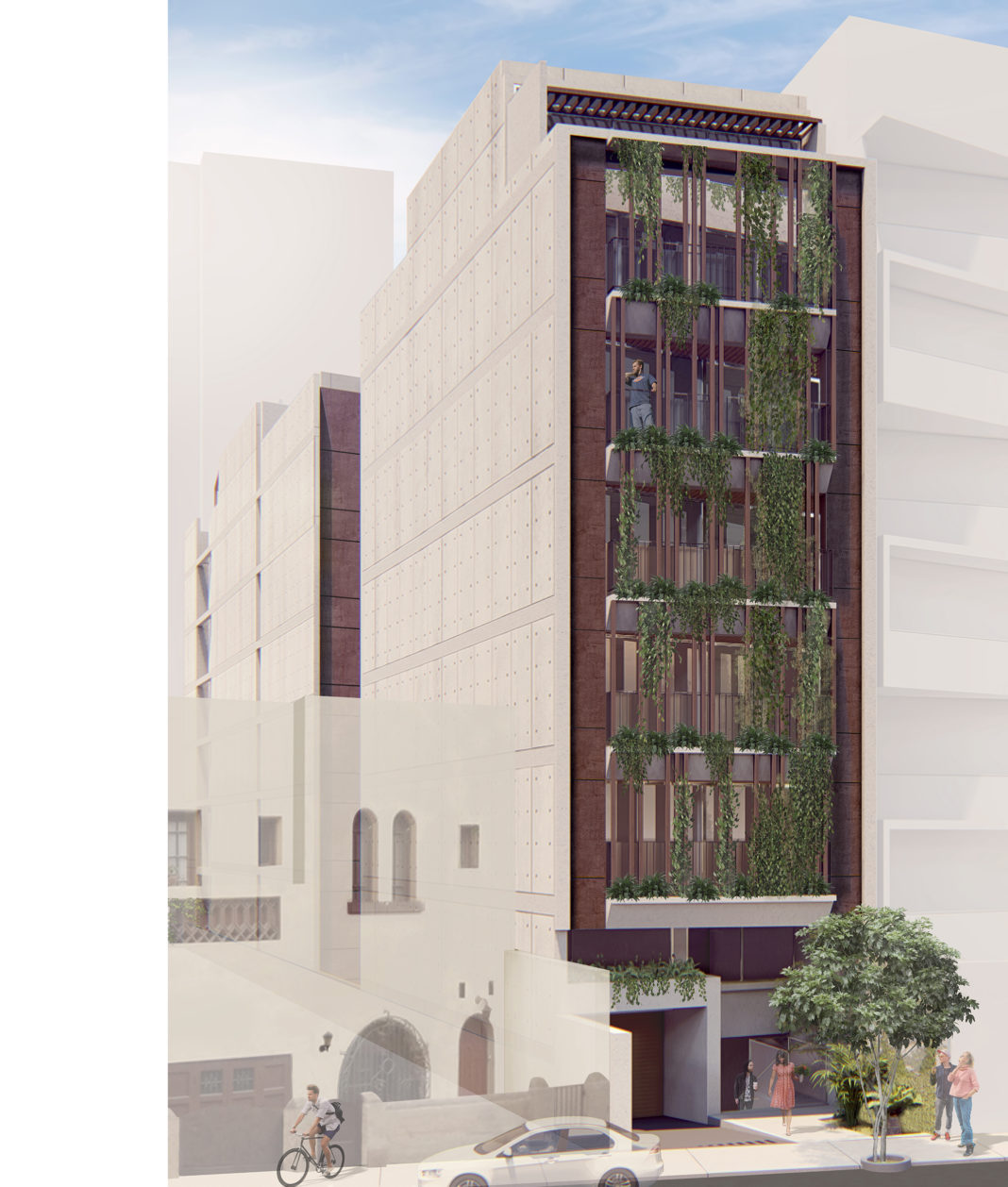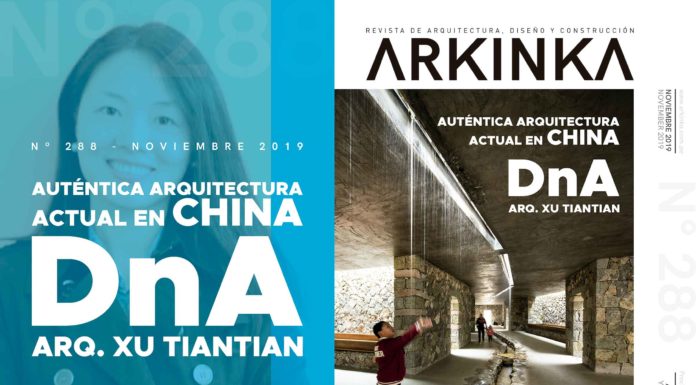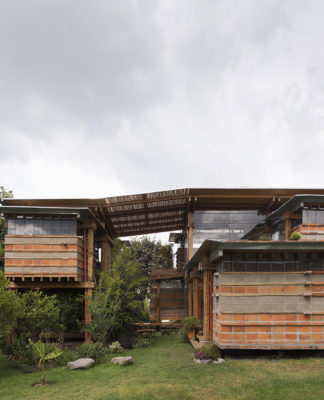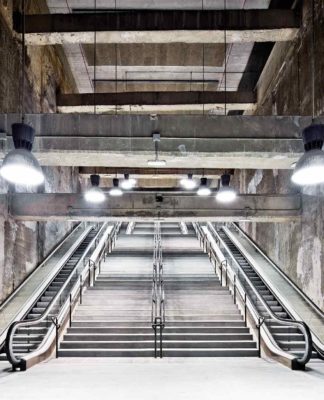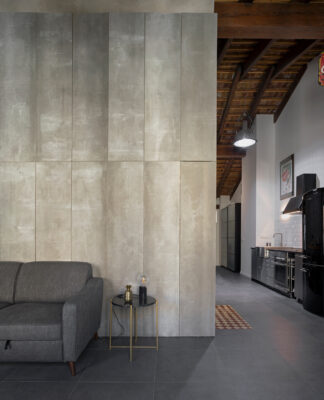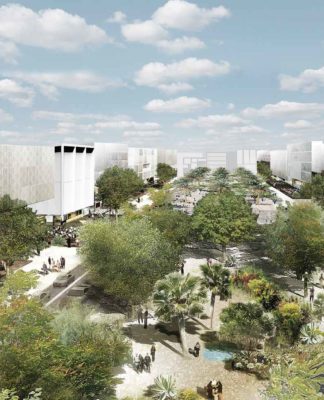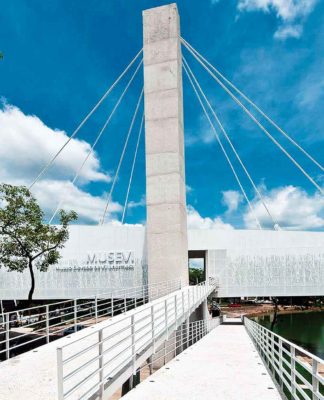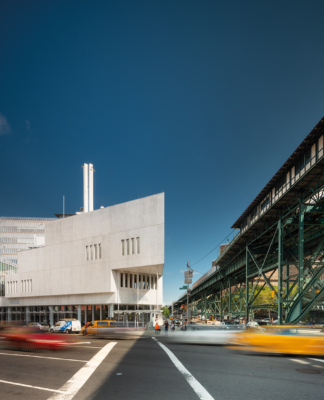EDIFICIO MULTIFAMILIAR JG
Lima, Perú I 2021 – Anteproyecto
Por ES Arquitectura
El proyecto del edificio JG, ubicado en la calle José Gonzales, en el centro del distrito de Miraflores, está conformado por dos volúmenes de 8 niveles, con 6 pisos, azotea y un semisótano, sobrepuestos a los 3 niveles de estacionamientos enterrados en un lote trapezoidal profundo y muy estrecho, donde los ingresos peatonal y vehicular se realizan por el reducido frente de 6.45 m de longitud.
JG RESIDENTIAL BUILDING
Lima, Peru I 2021 – Proposal
By ES Arquitectura
The JG building project, located on José Gonzales street, in the center of the Miraflores district, is made up of two volumes of 8 levels, with 6 floors, a roof terrace and a semi-basement, superimposed on the 3 levels of underground in a deep and very narrow trapezoidal lot, where the pedestrian and vehicular entrances are made in the smaller side of 6.45 m in length.
#fotografías #photography: ES Arquitectura
#arkinka #arquitectura #architecture #peru #lima #design #diseño #apartments #architecturestudio #esarquitectura

