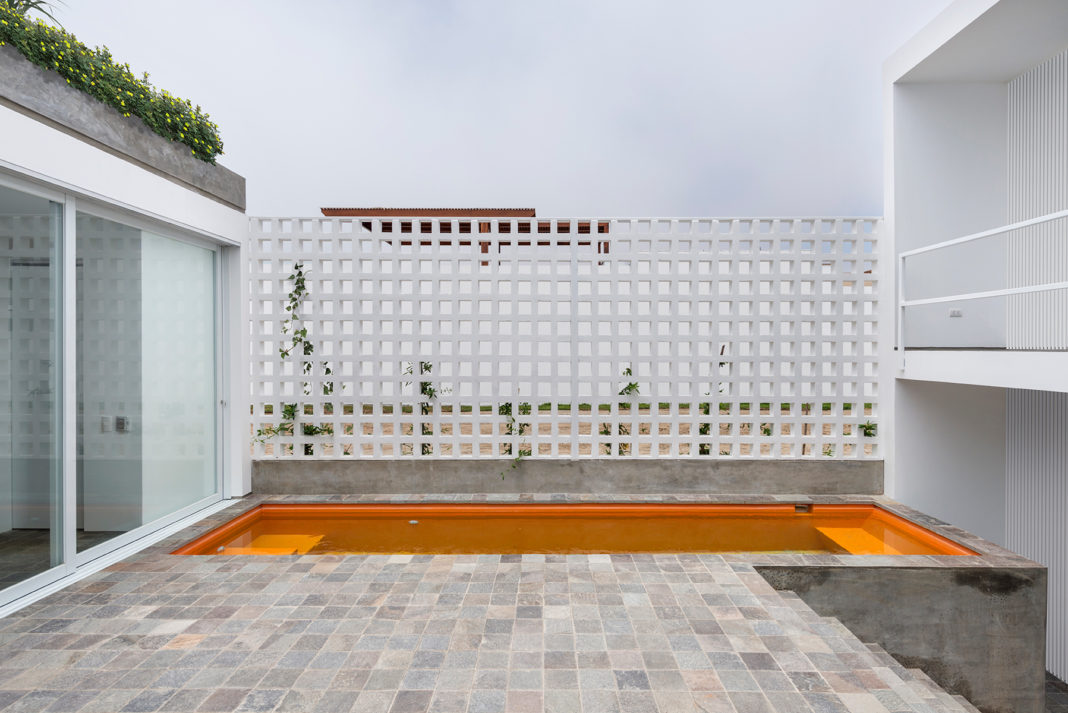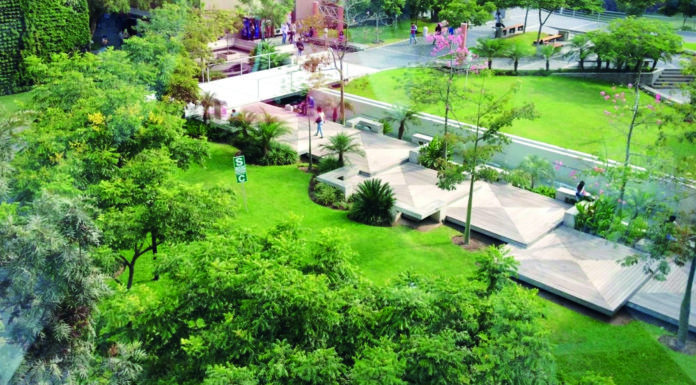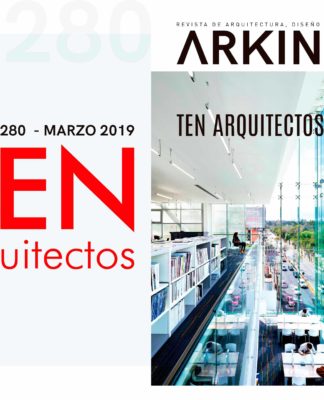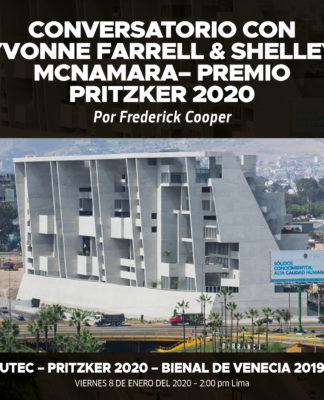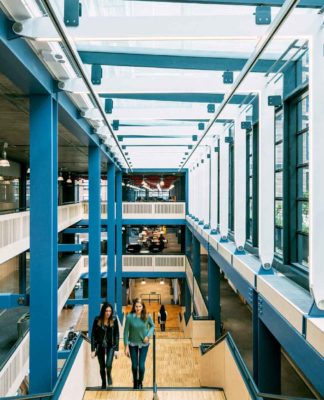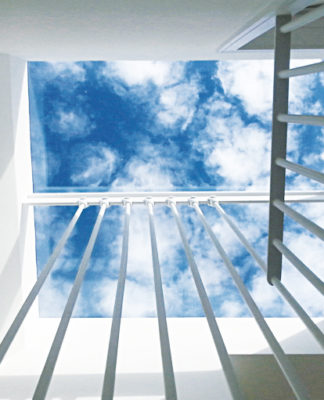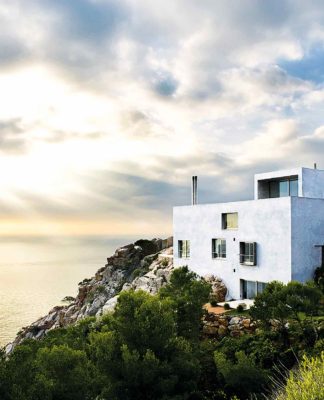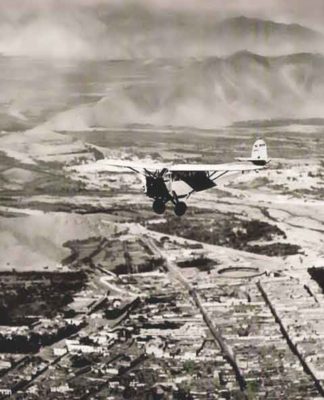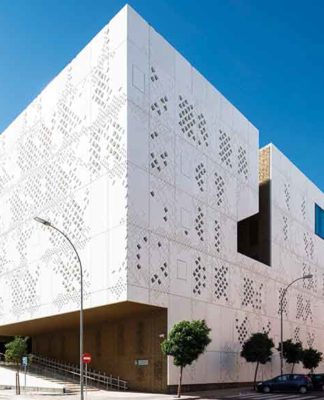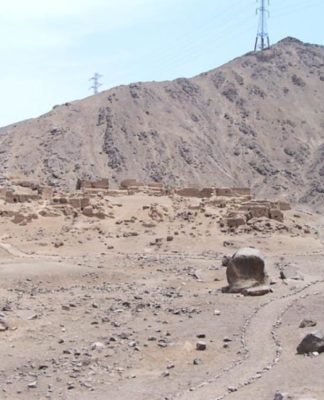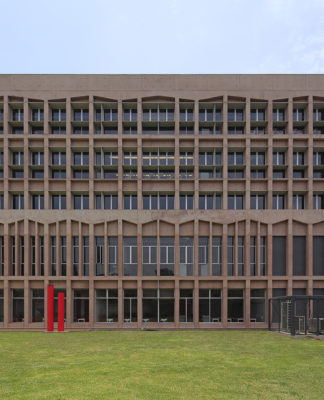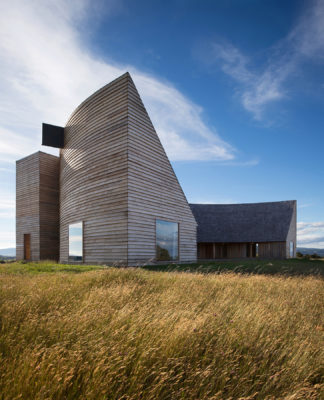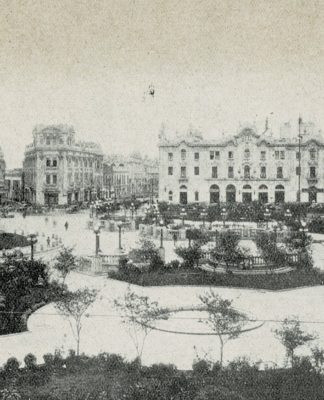CASA QUOKKA
Cañete, Perú I 2017
Martín Dulanto
Este proyecto forma parte de una exploración de las escalas de privacidad del espacio interior y exterior. Donde los protagonistas, circundados por una pantalla de celosía, son dos “bloques” y el vacío que se genera entre ellos.
Se trata de 2 “cajas” o volúmenes ubicados a distintos niveles, vinculados a través del vacío: un patio interior abierto al aire libre. El primer bloque está ocupado por el área social y se caracteriza por su permeabilidad. Esta se logra a través del uso extensivo de cristal templado transparente en ambos lados del eje que mira al mar; así como también, por la existencia de una terraza social exterior que recibe al visitante. El segundo bloque, retirado del frente del edificio, alberga el área privada de la vivienda en dos niveles: una zona elevada y un semisótano, ambos mirando el mar.
QUOKKA HOUSE
Cañete, Peru I 2017
Martín Dulanto
This Project is part of an exploration of privacy scales from interior and exterior spaces, where the main characters, surrounded by a lattice wall, are two “blocks” and a void generated between them.
These two “boxes” or volumes are located in different levels, connected by the void: an interior patio open to the fresh air. The first block is occupied by the social area and is characterized by its permeability. This is achieved by the extensive use of tempered transparent glass in both sides of the axis that leads to the sea; as well as, the existence of an exterior social terrace that receives the guests. The second block, is receded from the front of the house and it houses the private area in two levels: an elevated area and a semibasement, both with views of the sea.
#fotografías #photography: Renzo Rebagliati
#arkinka #arquitectura #architecture #cañete #peru #design #diseño #houses #architecturestudio #martindulanto

