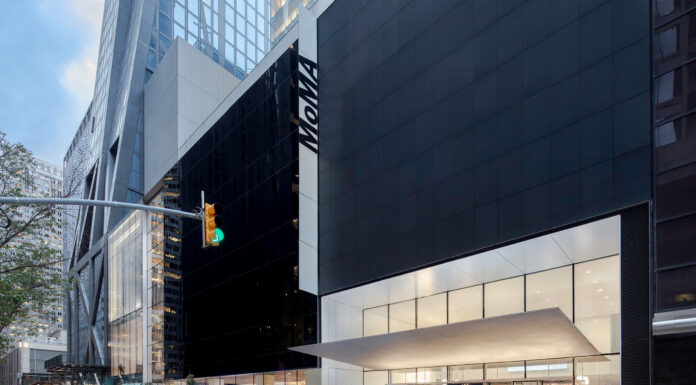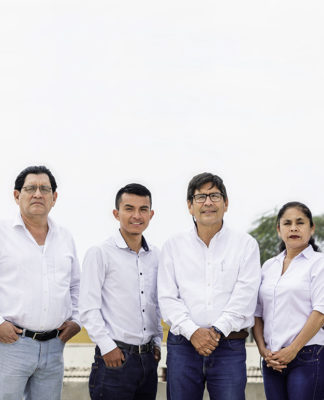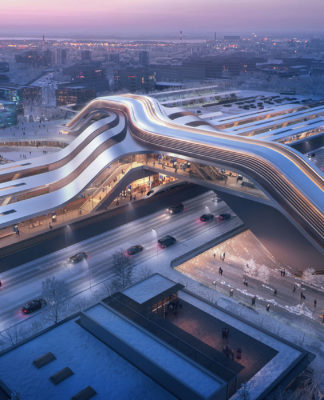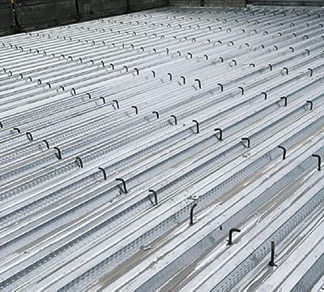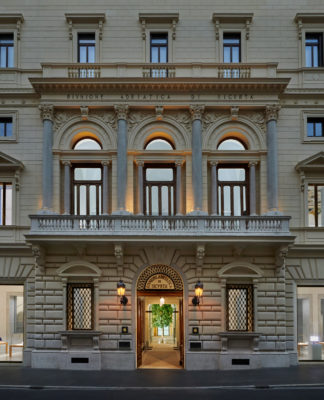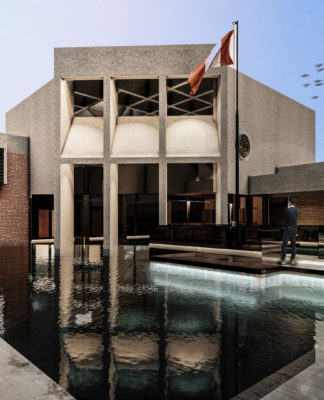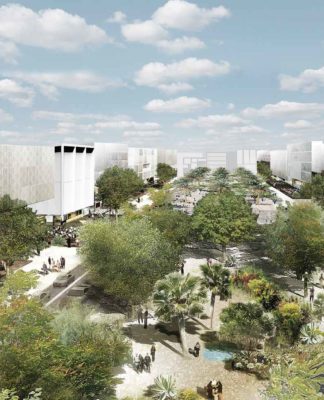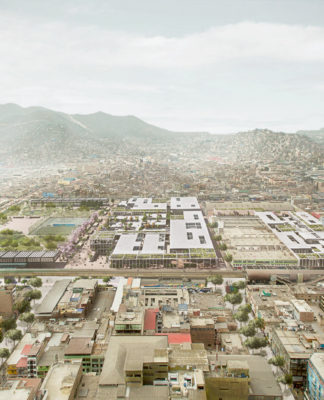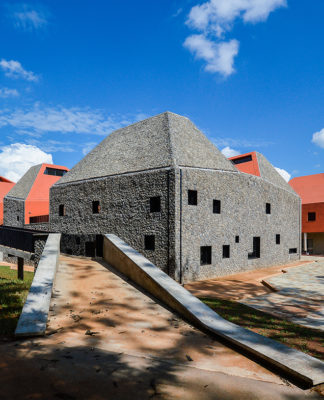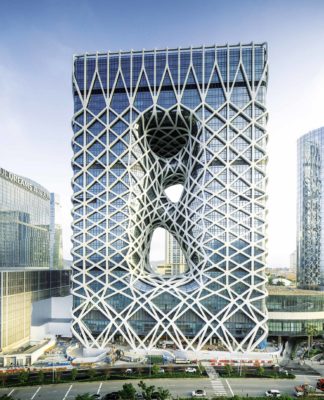CASA MIRADOR
Cocentaina, Alicante I 2020
Clavel Arquitectos
Conceptos tan abstractos como transparencia, hormigón, pureza, agua, salvaje, vegetal, … entre otros, suponen el punto de partida de este proyecto residencial. Junto a lo anterior, un complejo emplazamiento con un acusado desnivel, y unas privilegiadas vistas hacia el Parque natural del Carrascal de la Fuente Roja, completan la parrilla de salida.
La presencia de edificaciones preexistentes en las parcelas vecinas, y con ella el riesgo de ver mermado el potencial de las vistas disponibles desde el emplazamiento, determinan una de las principales estrategias del proyecto: la creación de una espina dorsal que vertebra el recorrido de acceso hacia la vivienda, y permite con ello introducir el espacio habitable hasta el mismísimo corazón de la parcela, salvando con ello cualquier obstáculo entre el usuario que lo habita y las vistas lejanas hacia el horizonte. La espina, construida a base de pliegos en hormigón visto, se concibe casi como un espacio público previo al acceso a la vivienda, donde se suceden una suerte de escenarios más propios de otra escala de orden superior a la doméstica: graderíos, plazas en sombra, miradores, etcétera.
VIEWPOINT HOUSE
Cocentaina, Alicante I 2020
Clavel Arquitectos
Concepts as abstract as transparency, concrete, purity, water, wild, vegetation,… among others, represent the starting point of this residential project. Along with the above, a complex location with a marked unevenness, and privileged views towards the Carrascal de la Fuente Roja Natural Park, complete the starting grid.
The presence of pre-existing buildings in neighboring plots, and with it the risk of seeing the potential of the views available from the site diminish, determine one of the main strategies of the project: the creation of a spine that supports the access route to housing, and thus allows the living space to be introduced to the very heart of the plot, thereby overcoming any obstacle between the user who inhabits it and the distant views towards the horizon. The spine, built on the basis of exposed concrete sheets, is conceived almost as a public space prior to accessing the house, where a kind of scenarios more typical of another scale of higher order than the domestic one occur: bleachers, shadowed squares , viewpoints, etc.
#fotografías #photography: David Frutos (BIS images)
#arkinka #arquitectura #architecture #alicante #españa #design #diseño #houses #architecturestudio #clavelarquitectos







