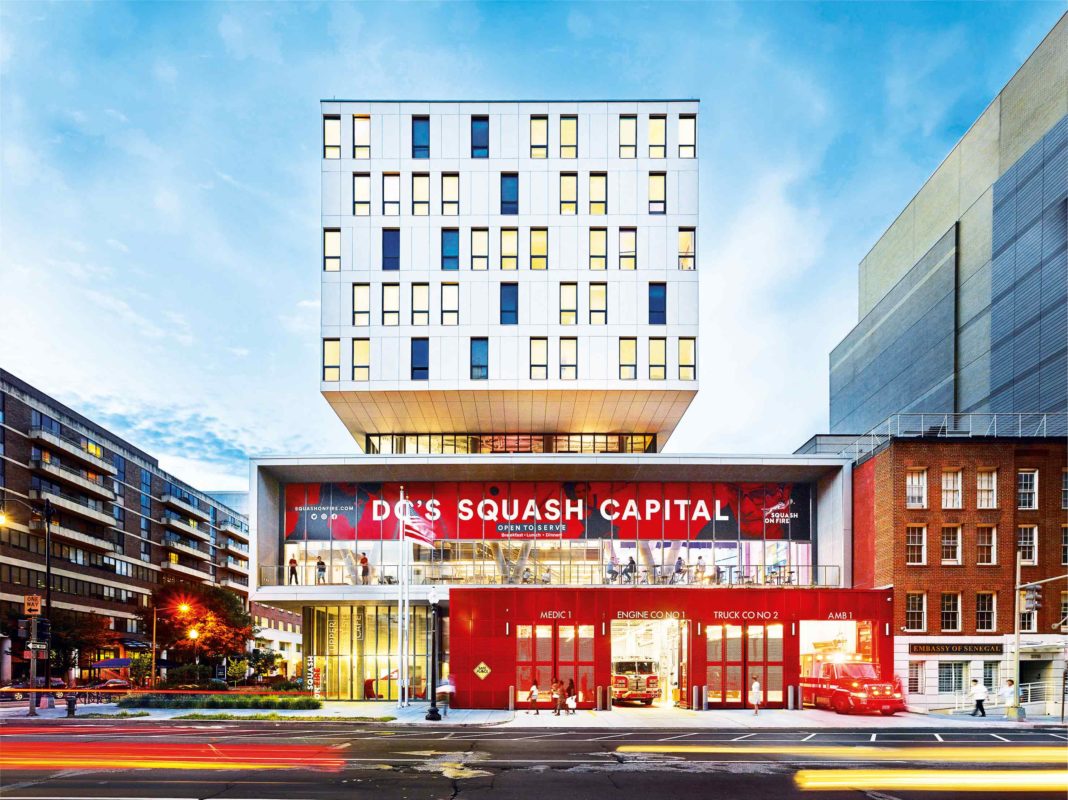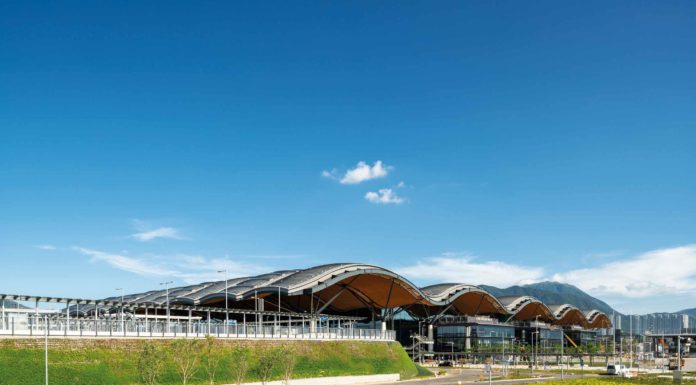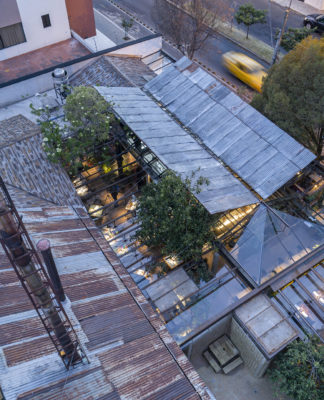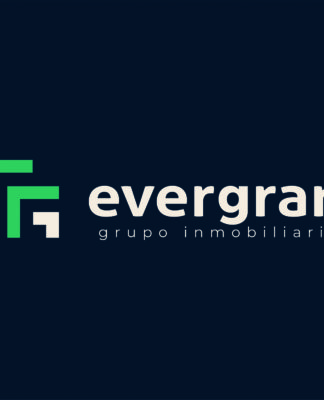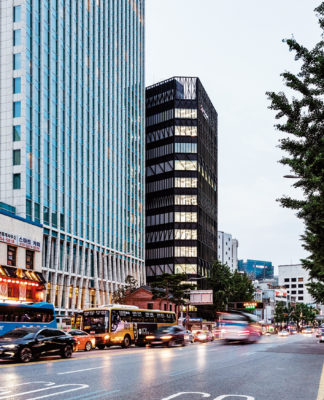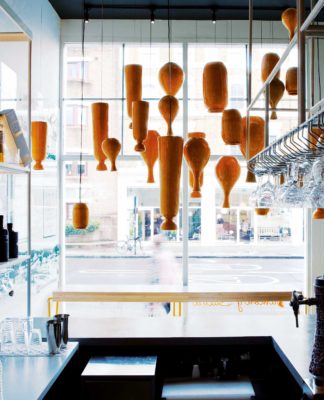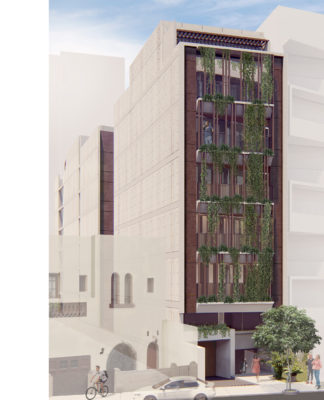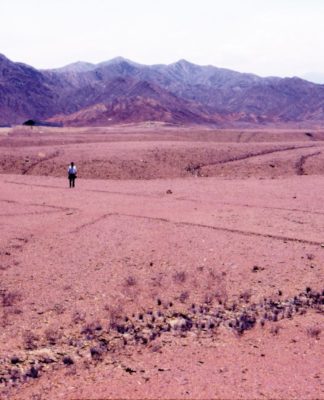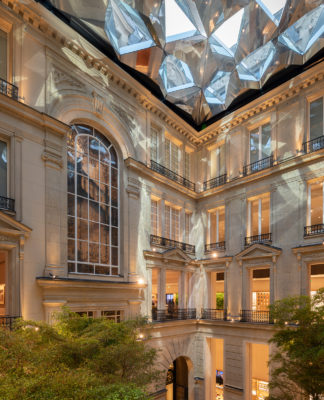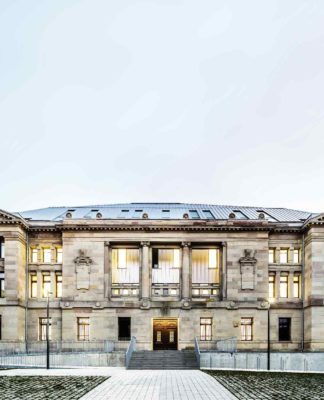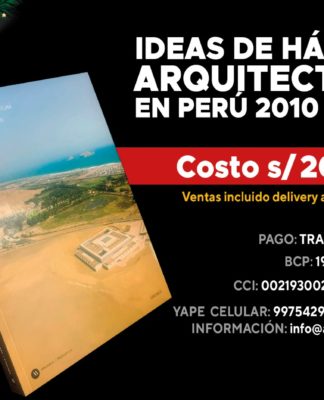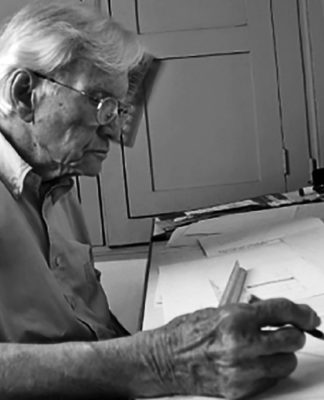West End 50
Por TEN Arquitectos
Washington DC, USA
2017
El proyecto se ubica en el corazón del barrio de West End de Washington DC, en la prominente esquina noreste de la calle M y la calle 23. La base del edificio, que aloja una estación de bomberos, se acentúa en la calle M con una caja revestida de metal rojo perforado y ondulado que corresponde al área donde se guardan los vehículos de bomberos y de los servicios de emergencias. Los principales espacios públicos se ubican en una caja de vidrio de dos niveles sobre la calle 23. El uso de materiales livianos como el metal y el vidrio se traducen en una idea de apertura y agilidad.
West End 50
By TEN Arquitectos
Washington DC,USA
2017
The project’s location in the heart of the West End neighborhood of Washington DC, is located at the prominent northeast corner of M Street and 23rd Street. The base of the building is proudly pronounced on M Street with a perforated corrugated metal-clad red box of the apparatus bay. The main public spaces are located in a two-story glass box along 23rd Street. The use of light materials of metal and glass convey openness and agility. Posturing above this box, is a rectangular volume encompassing the two-story squash club that recedes on M street and cantilevers on 23rd street.

