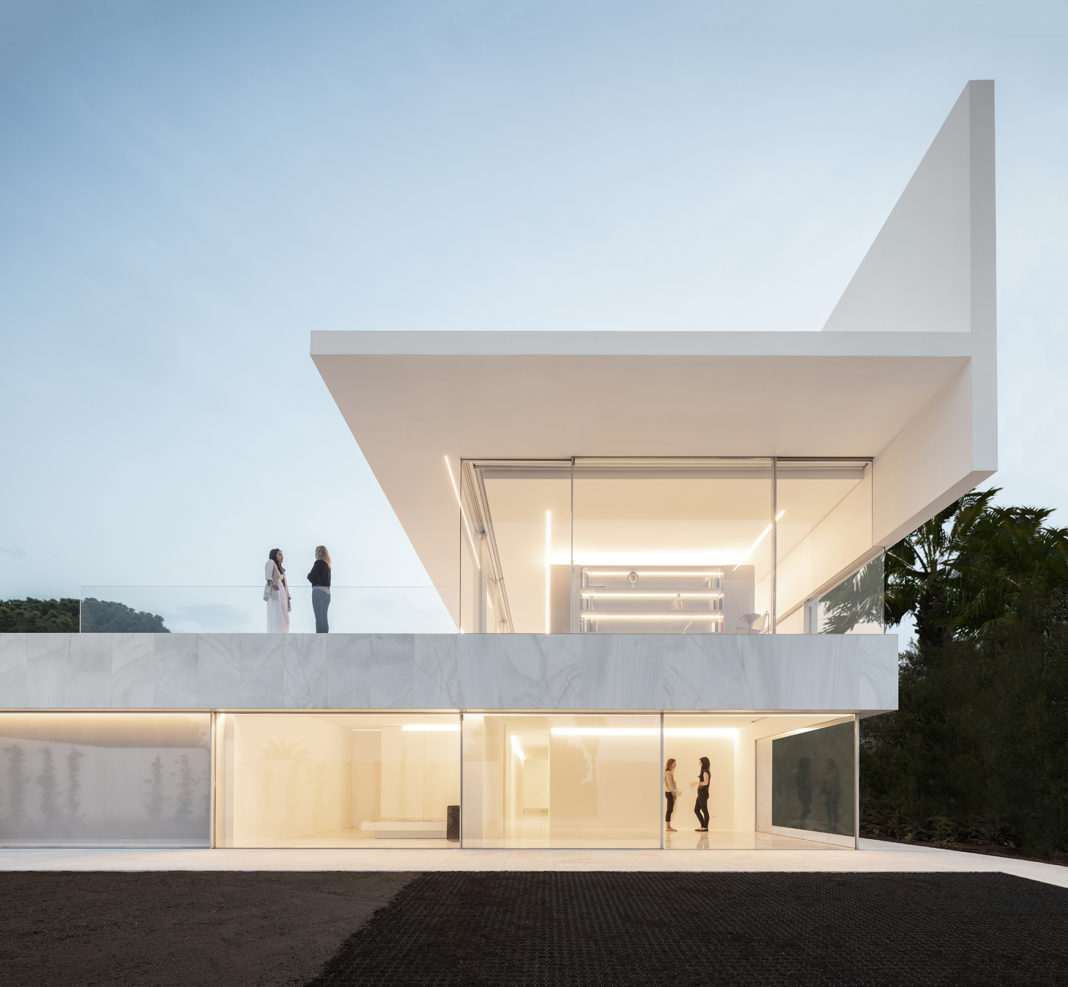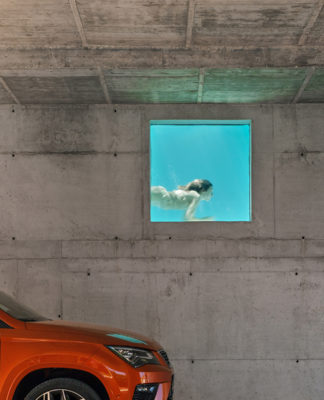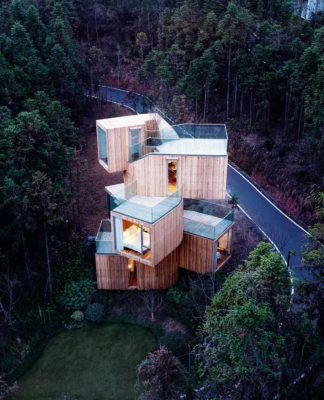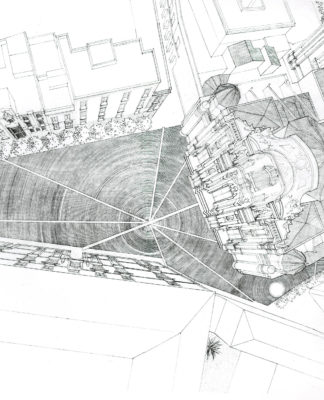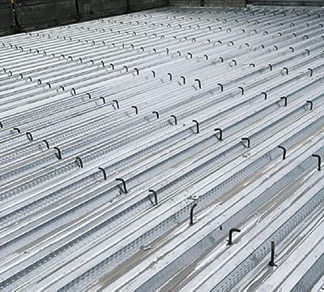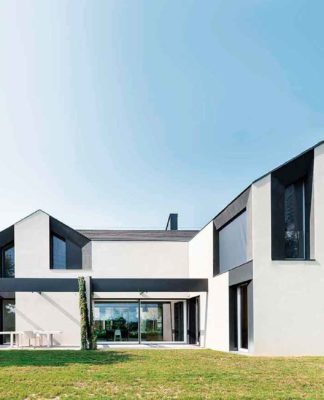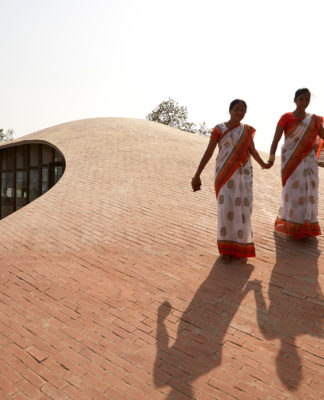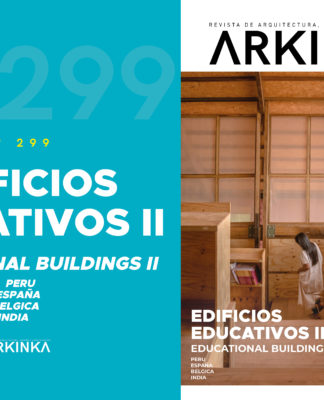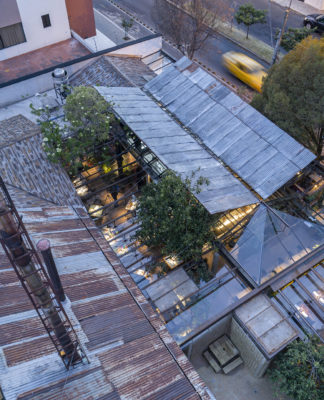CASA HOFMANN
Valencia, España 2018
Por Fran Silvestre Arquitectos
Un paisaje rodeado de jardines consolidados, una parcela elevada y alargada con una visión lejana del mar, y una agradable brisa, constituyen el buscado y afortunado punto de partida para esta historia.
Tres elementos configuran el proyecto. Una cubierta extrusionada en la dirección longitudinal del terreno con forma de “T” constituye la estructura bajo la que se encuentra el espacio habitado. Esta geometría permite sentir el mar protegiéndose de las miradas ajenas, buscando la sensación de vivir sin vecinos. Ayuda a controlar el sol del sur durante el verano y lo deja pasar en invierno. La cubierta transitable se transforma en una suerte de belvedere que disfruta de toda la superficie de la parcela.
HOFFMAN HOUSE
Valencia, Spain 2018
By Fran Silvestre Arquitectos
A consolidated landscape surrounded by gardens, a large and elongated plot with a distant view of the sea and a pleasant breeze. This is the searched and lucky starting point trigger of this story.
Three elements make up the project. An extruded cover in the longitudinal direction of the ground with a «T» shape is the framework in which space is inhabited. This geometry let us feel the sea, protecting from prying eyes, having the sense of living without neighbors. It helps control the southern sun during summer and lets it pass in winter. The walkable roof becomes a sort of belvedere enjoying the entire surface of the plot.
#fotografías #photography: Fg + Sg. Ultimas Reportagens. Fernando Guerra
#dibujos #drawings: Fran Silvestre Arquitectos
#arkinka #arquitectura #architecture #fransilvestre #valencia #design #diseño #spain #architecturestudio #arkinka


