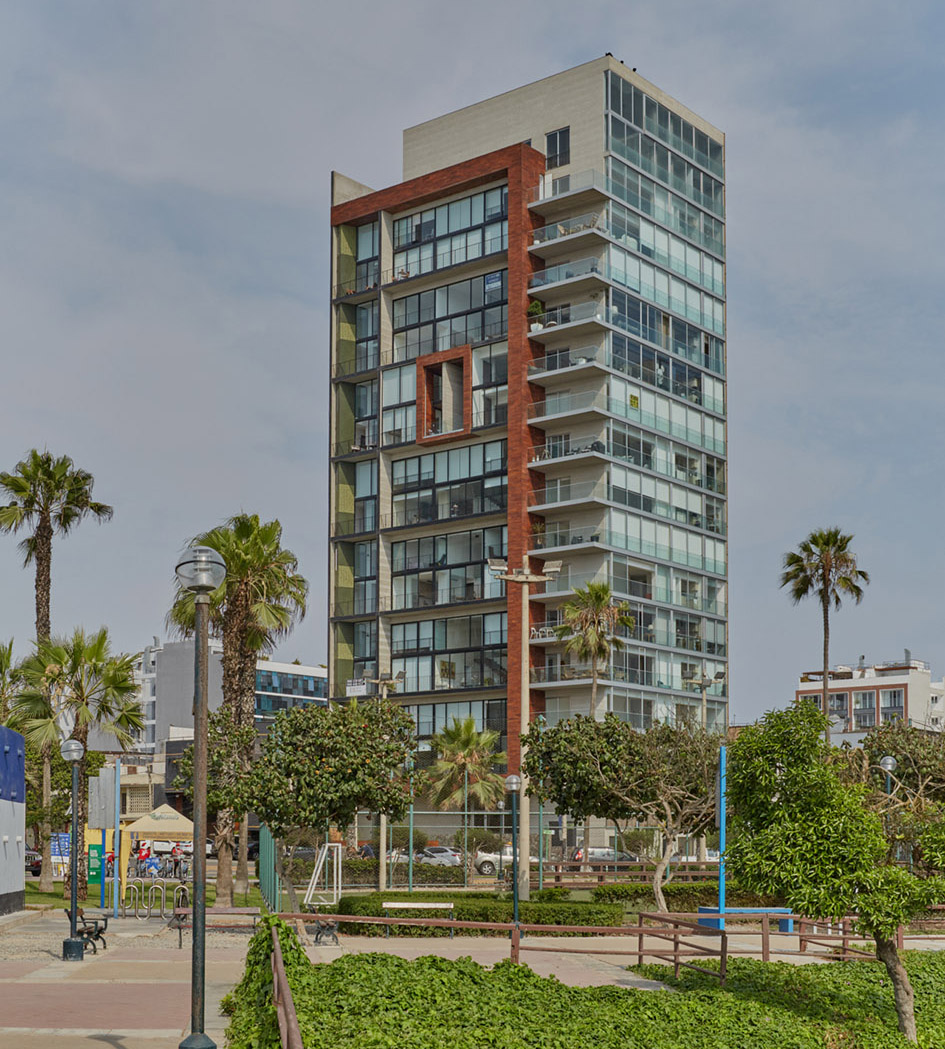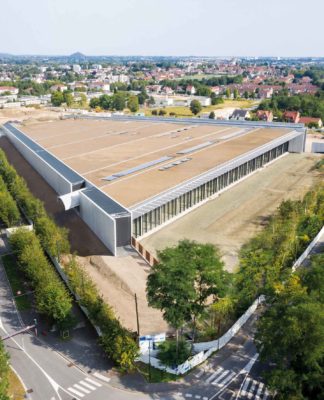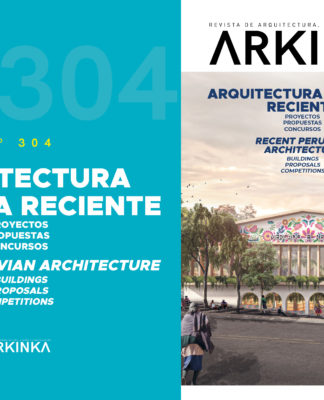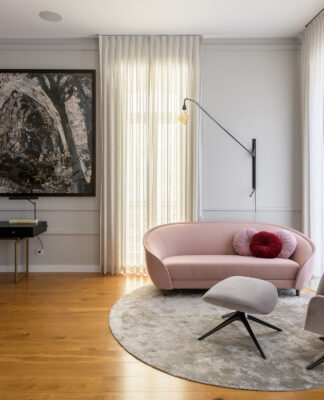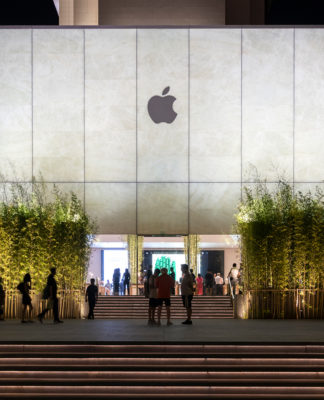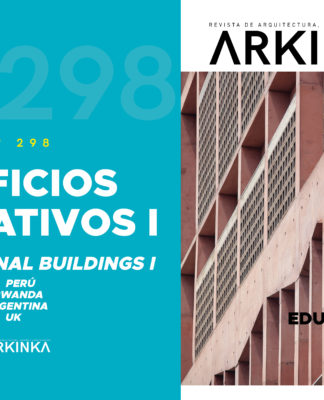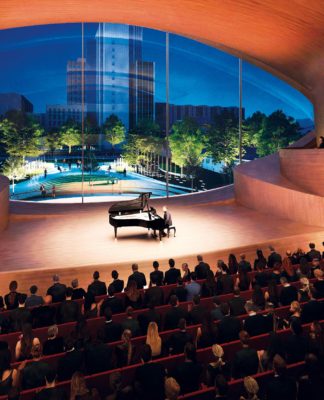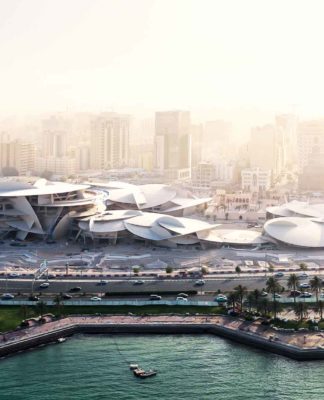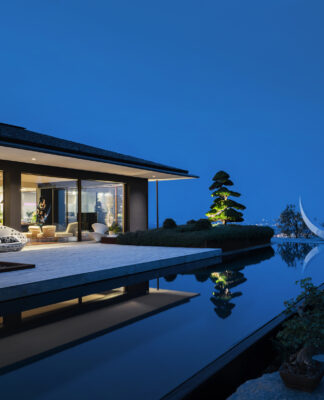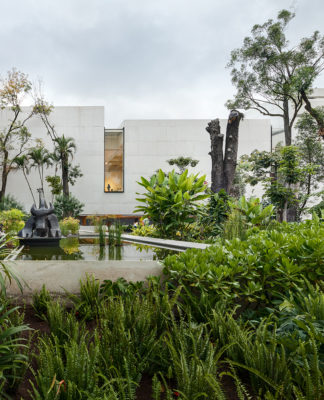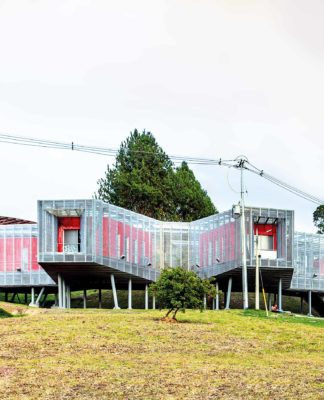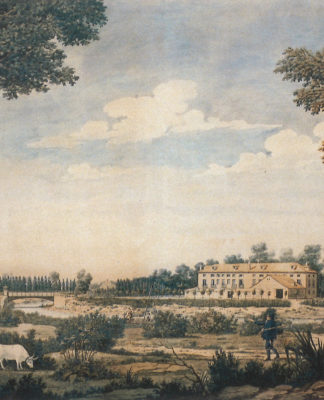EDIFICIO MULTIFAMILIAR VILLAREAL
Lima, Perú I 2020
Por Jordi Puig
El edificio se encuentra ubicado en una esquina, entre un parque tipo alameda verde y el malecón hacia el mar, motivo por el cual se toma este referente como un punto de partida para el concepto de diseño general, el cual es generar visualmente dos volúmenes con diferentes tipologías de diseño, una especie de dos sub edificios juntos en una esquina, remarcando la diferencia e intersección de los volúmenes con un juego de materialidad de opaco/translucido, perfilería de mamparas en diferentes colores, internamente con ascensores diferenciados para cada sub edificio pero a su vez unificados en el Hall principal y Sótanos del edificio.
VILLAREAL BUILDING
Lima, Perú I 2020
By Jordi Puig
The building is located on a corner, between a green alley-type park and the boardwalk towards the sea, which is why this reference is taken as a starting point for the general design concept, which is to visually generate two volumes with different design typologies, a kind of two sub-buildings together in one corner, highlighting the difference and intersection of the volumes with a play of opaque / translucent materiality, partition profiles in different colors, internally with differentiated elevators for each sub-building but in turn unified in the main hall and basements of the building.
#fotografías #photography: Marcos Vinicios Barros
#arkinka #arquitectura #architecture #lima #peru #design #diseño #apartments #architecturestudio #jordipuig

